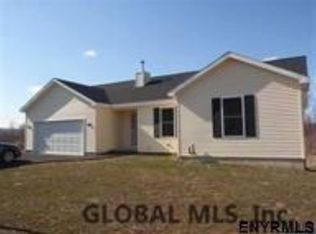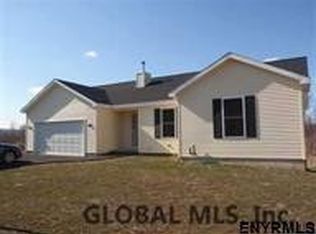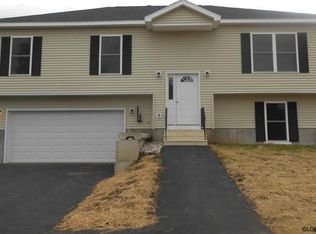Open floor plan with 3 bedrooms, 1 1/2 baths and 2 car garage. City water & sewer.
This property is off market, which means it's not currently listed for sale or rent on Zillow. This may be different from what's available on other websites or public sources.


