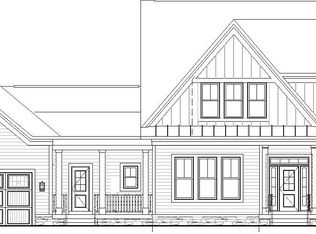Sold for $1,698,960
$1,698,960
LOT 8 Allder School Rd, Purcellville, VA 20132
4beds
6,473sqft
Single Family Residence
Built in 2023
9.02 Acres Lot
$1,997,100 Zestimate®
$262/sqft
$6,814 Estimated rent
Home value
$1,997,100
$1.82M - $2.24M
$6,814/mo
Zestimate® history
Loading...
Owner options
Explore your selling options
What's special
OFF SITE OPEN HOUSE - MIllers Reserve 15556 Piggott Court Purcellville Call us today about our May 2022 community incentive. Limited Availability and Opportunity! SPRING 2023 Delivery. Act now to personalize your home! With stunning mountain views to the west and north located on 3 + acre home sites. No Home Owners Association and High-Speed Internet by Verizon FIOS. Longmoor Farm II offers residence serenity and elbow room to grow like never before. 6 stunning floorplans to choose from – Including Main Level Living, In-law suites, Morning Rooms, Screened-In Porches and more.
Zillow last checked: 8 hours ago
Listing updated: September 19, 2024 at 08:02pm
Listed by:
Fred Reitzel 703-755-0713,
KW Metro Center,
Co-Listing Agent: Melissa A Larson 703-929-5427,
KW Metro Center
Bought with:
Kona Gallagher, 0225240154
Century 21 Redwood Realty
Source: Bright MLS,MLS#: VALO2023098
Facts & features
Interior
Bedrooms & bathrooms
- Bedrooms: 4
- Bathrooms: 6
- Full bathrooms: 5
- 1/2 bathrooms: 1
- Main level bathrooms: 2
Basement
- Area: 1592
Heating
- Forced Air, Central, ENERGY STAR Qualified Equipment, Humidity Control, Propane
Cooling
- Central Air, Air Purification System, ENERGY STAR Qualified Equipment, Electric
Appliances
- Included: Air Cleaner, Microwave, Built-In Range, Dishwasher, Disposal, Energy Efficient Appliances, ENERGY STAR Qualified Refrigerator, ENERGY STAR Qualified Freezer, Humidifier, Ice Maker, Self Cleaning Oven, Oven, Oven/Range - Gas, Refrigerator, Six Burner Stove, Stainless Steel Appliance(s), Water Heater
- Laundry: Hookup, Upper Level, Washer/Dryer Hookups Only, Laundry Room, Mud Room
Features
- Breakfast Area, Air Filter System, Butlers Pantry, Family Room Off Kitchen, Open Floorplan, Formal/Separate Dining Room, Kitchen - Country, Eat-in Kitchen, Kitchen Island, Kitchen - Table Space, Pantry, Primary Bath(s), Recessed Lighting, Bathroom - Stall Shower, Bathroom - Tub Shower, Upgraded Countertops, Walk-In Closet(s), 9'+ Ceilings, Dry Wall
- Flooring: Ceramic Tile, Carpet, Engineered Wood, Wood
- Doors: ENERGY STAR Qualified Doors, Insulated
- Windows: ENERGY STAR Qualified Windows, Low Emissivity Windows
- Basement: Full
- Number of fireplaces: 1
- Fireplace features: Gas/Propane
Interior area
- Total structure area: 6,473
- Total interior livable area: 6,473 sqft
- Finished area above ground: 4,881
- Finished area below ground: 1,592
Property
Parking
- Total spaces: 5
- Parking features: Garage Door Opener, Inside Entrance, Asphalt, Attached, Driveway
- Attached garage spaces: 3
- Uncovered spaces: 2
Accessibility
- Accessibility features: None
Features
- Levels: Three
- Stories: 3
- Pool features: None
Lot
- Size: 9.02 Acres
- Features: Front Yard, Landscaped, Rear Yard, SideYard(s)
Details
- Additional structures: Above Grade, Below Grade
- Parcel number: NO TAX RECORD
- Zoning: RESIDENTIAL
- Special conditions: Standard
Construction
Type & style
- Home type: SingleFamily
- Architectural style: Craftsman
- Property subtype: Single Family Residence
Materials
- Advanced Framing, Asphalt, Blown-In Insulation, Cement Siding, Concrete, HardiPlank Type, Spray Foam Insulation
- Foundation: Concrete Perimeter
- Roof: Architectural Shingle,Asphalt
Condition
- Excellent
- New construction: Yes
- Year built: 2023
Details
- Builder model: CHAPMAN "A"
- Builder name: Evergreene Homes
Utilities & green energy
- Electric: 200+ Amp Service
- Sewer: Septic = # of BR
- Water: Well
- Utilities for property: Propane, Fiber Optic
Green energy
- Energy efficient items: Appliances, Construction, Flooring, HVAC
- Indoor air quality: Integrated Pest Management, Ventilation
Community & neighborhood
Security
- Security features: Carbon Monoxide Detector(s)
Location
- Region: Purcellville
- Subdivision: None Available
Other
Other facts
- Listing agreement: Exclusive Right To Sell
- Listing terms: Cash,Conventional,VA Loan
- Ownership: Fee Simple
Price history
| Date | Event | Price |
|---|---|---|
| 5/24/2023 | Sold | $1,698,960+9.3%$262/sqft |
Source: | ||
| 5/24/2022 | Pending sale | $1,554,620$240/sqft |
Source: | ||
| 4/27/2022 | Price change | $1,554,620+19.8%$240/sqft |
Source: | ||
| 4/4/2022 | Listed for sale | $1,297,600$200/sqft |
Source: | ||
Public tax history
Tax history is unavailable.
Neighborhood: 20132
Nearby schools
GreatSchools rating
- 6/10Mountain View Elementary SchoolGrades: PK-5Distance: 0.3 mi
- 8/10Woodgrove High SchoolGrades: PK-12Distance: 0.4 mi
- 7/10Harmony Middle SchoolGrades: 6-8Distance: 2.8 mi
Schools provided by the listing agent
- Elementary: Mountain View
- Middle: Harmony
- High: Woodgrove
- District: Loudoun County Public Schools
Source: Bright MLS. This data may not be complete. We recommend contacting the local school district to confirm school assignments for this home.
Get a cash offer in 3 minutes
Find out how much your home could sell for in as little as 3 minutes with a no-obligation cash offer.
Estimated market value$1,997,100
Get a cash offer in 3 minutes
Find out how much your home could sell for in as little as 3 minutes with a no-obligation cash offer.
Estimated market value
$1,997,100
