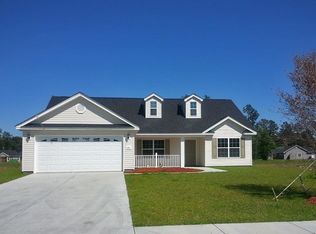This is the Langston Plan to be built in the new section of Ivy Glen, overlooking the length of the pond. This home plan provides great views from the family room, breakfast nook, and master bedroom looking over the pond and open area. At this price, with these features, in a NEW home built by a long-time quality local builder, this NEW home is a great buy. Come check out the model home (a four-bedroom plus 2-car garage) AND another 4-bedroom plan already built to see all the extras and the quality finish in these NEW homes. We have other plans with garage or without, with 3 bedrooms, 4 bedrooms, and even 5 bedrooms! And these NEW homes are in the city of Conway and have NO HOA and NO HOA FEES!!! All the extra services of the city (police, fire, low water and sewer, street lights, city-maintained streets, etc) and NO HOA FEES--close to downtown and with NEW appliances, NEW heat pump, NEW roof, NEW cabinets, NEW flooring, NEW countertops...well, you get the idea...it's NEW!!! Come see the model home today and check out all the plans we have to offer at the GREAT low prices of today--tens of thousands BELOW what they were just a few years ago!!
This property is off market, which means it's not currently listed for sale or rent on Zillow. This may be different from what's available on other websites or public sources.

