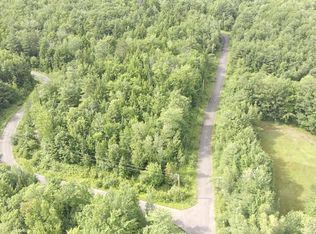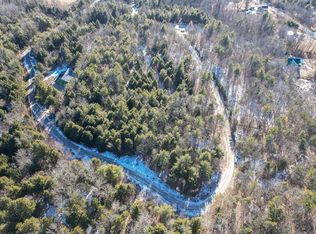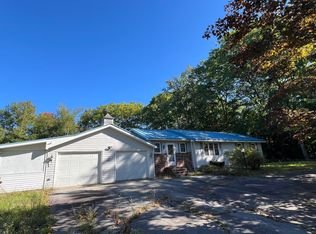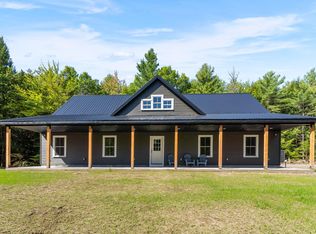Closed
$425,000
Lot 7 McGrath Pond Loop Road, Belgrade, ME 04917
3beds
1,430sqft
Single Family Residence
Built in 2025
1.05 Acres Lot
$428,600 Zestimate®
$297/sqft
$2,403 Estimated rent
Home value
$428,600
$334,000 - $553,000
$2,403/mo
Zestimate® history
Loading...
Owner options
Explore your selling options
What's special
Welcome to your future haven—nestled in a peaceful subdivision and bordered by trees for just the right amount of privacy and serenity. This brand-new modular home was thoughtfully designed with flexibility and long-term living in mind. Whether you're just starting out or planning for the years ahead, this space grows with you.
Step inside and you'll immediately love the layout: a spacious mudroom and first-floor laundry for daily ease, an open-concept kitchen perfect for entertaining, complete with a center island, ample counter space, and a dedicated spot for your dining table. There's even a pantry—because we all need more storage!
The floor plan offers a sense of balance with the primary suite on one side of the home and two additional bedrooms with a full bath on the other, making it ideal for any stage of life—whether you need space for guests, kids, or a home office. The primary bedroom features a walk-in closet and a bonus second closet for extra storage, along with a private en-suite bathroom complete with a double vanity—perfect for morning routines without the bumping elbows.
Looking to build equity or expand? The walk-out basement offers the potential to add a full bath and create the ultimate family room, rec space, or office setup. There's also room to add a garage if desired.
Located on a wooded 1.05-acre lot in beautiful Belgrade, you're just 24 minutes from both Waterville and Augusta, and only 11 minutes from one of Maine's most stunning golf courses—Belgrade Lakes Golf Club.
Directions: From Route 11, turn onto Route 8. Drive 3.2 miles, then right onto McGrath Pond Road. Go 900± ft and turn left onto McGrath Pond Loop Road (the next left after 713 McGrath Pond Rd). GPS: Use 713 McGrath Pond Rd—look for sign on the left!
(Taxes are to be determined)
Zillow last checked: 8 hours ago
Listing updated: August 14, 2025 at 08:01am
Listed by:
EXP Realty
Bought with:
Your Home Sold Guaranteed Realty
Source: Maine Listings,MLS#: 1628206
Facts & features
Interior
Bedrooms & bathrooms
- Bedrooms: 3
- Bathrooms: 2
- Full bathrooms: 2
Primary bedroom
- Features: Closet, Double Vanity, Full Bath, Walk-In Closet(s)
- Level: First
Bedroom 1
- Features: Closet
- Level: First
Bedroom 2
- Features: Closet
- Level: First
Kitchen
- Features: Eat-in Kitchen, Kitchen Island, Pantry
- Level: First
Living room
- Features: Formal
- Level: First
Mud room
- Features: Closet
- Level: First
Heating
- Baseboard
Cooling
- None
Appliances
- Included: Dishwasher, Electric Range, Refrigerator
Features
- 1st Floor Primary Bedroom w/Bath, Attic, Bathtub, One-Floor Living, Pantry, Walk-In Closet(s), Primary Bedroom w/Bath
- Flooring: Carpet, Laminate
- Basement: Doghouse,Interior Entry,Full,Unfinished
- Has fireplace: No
Interior area
- Total structure area: 1,430
- Total interior livable area: 1,430 sqft
- Finished area above ground: 1,430
- Finished area below ground: 0
Property
Parking
- Parking features: Gravel, 5 - 10 Spaces
Features
- Has view: Yes
- View description: Trees/Woods
Lot
- Size: 1.05 Acres
- Features: Near Golf Course, Rural, Level, Wooded
Details
- Zoning: N/A
Construction
Type & style
- Home type: SingleFamily
- Architectural style: Ranch
- Property subtype: Single Family Residence
Materials
- Wood Frame, Vinyl Siding
- Foundation: Other
- Roof: Shingle
Condition
- Year built: 2025
Utilities & green energy
- Electric: Circuit Breakers
- Sewer: Private Sewer, Septic Design Available
- Water: Private, Well
Green energy
- Energy efficient items: Insulated Foundation, LED Light Fixtures, Thermostat, Smart Electric Meter
Community & neighborhood
Location
- Region: Belgrade
HOA & financial
HOA
- Has HOA: Yes
Other
Other facts
- Road surface type: Gravel, Paved, Dirt
Price history
| Date | Event | Price |
|---|---|---|
| 8/13/2025 | Sold | $425,000$297/sqft |
Source: | ||
| 6/30/2025 | Contingent | $425,000$297/sqft |
Source: | ||
| 6/26/2025 | Listed for sale | $425,000+1114.3%$297/sqft |
Source: | ||
| 7/23/2024 | Sold | $35,000$24/sqft |
Source: | ||
| 5/28/2024 | Pending sale | $35,000$24/sqft |
Source: | ||
Public tax history
Tax history is unavailable.
Neighborhood: 04917
Nearby schools
GreatSchools rating
- 9/10Belgrade Central SchoolGrades: PK-5Distance: 6.8 mi
- 7/10Messalonskee Middle SchoolGrades: 6-8Distance: 3.8 mi
- 7/10Messalonskee High SchoolGrades: 9-12Distance: 3.8 mi
Get pre-qualified for a loan
At Zillow Home Loans, we can pre-qualify you in as little as 5 minutes with no impact to your credit score.An equal housing lender. NMLS #10287.



