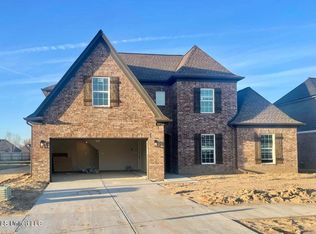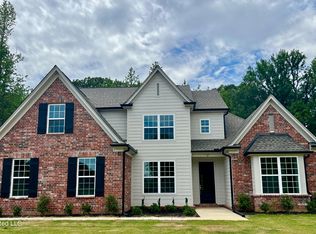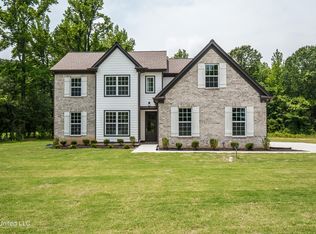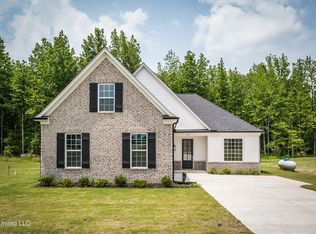Closed
Price Unknown
LOT 7 Centerline Roper Loop, Byhalia, MS 38611
5beds
2,477sqft
Residential, Single Family Residence
Built in 2024
1.5 Acres Lot
$425,200 Zestimate®
$--/sqft
$3,003 Estimated rent
Home value
$425,200
Estimated sales range
Not available
$3,003/mo
Zestimate® history
Loading...
Owner options
Explore your selling options
What's special
Nestled in Byhalia's newest subdivision, this home boasts 5 bedrooms or 4 bedrooms with a bonus room, coupled with an impressive open floor plan. The kitchen is equipped with stainless steel appliances, a tile backsplash, and a vent hood, while the home also features 3 modern bathrooms. A two-car garage, a concrete driveway, and a backyard with a covered patio and ceiling fan provide ample space for outdoor activities and relaxation. Photos of a similar home.
Zillow last checked: 8 hours ago
Listing updated: October 29, 2024 at 07:30pm
Listed by:
Danielle P Cook 901-487-3408,
Coldwell Banker Collins-Maury Southaven
Bought with:
Missy A Kern, S-59400
Banyan Tree
Source: MLS United,MLS#: 4071123
Facts & features
Interior
Bedrooms & bathrooms
- Bedrooms: 5
- Bathrooms: 3
- Full bathrooms: 3
Primary bedroom
- Level: Main
Bedroom
- Level: Main
Bedroom
- Level: Main
Bedroom
- Level: Upper
Primary bathroom
- Level: Main
Bathroom
- Level: Main
Bathroom
- Level: Upper
Bonus room
- Level: Upper
Dining room
- Level: Main
Kitchen
- Level: Main
Laundry
- Level: Main
Living room
- Level: Main
Heating
- Central, Fireplace(s)
Cooling
- Central Air, Gas
Appliances
- Included: Dishwasher, Disposal, Microwave, Water Heater
- Laundry: Laundry Room, Main Level
Features
- Ceiling Fan(s), Coffered Ceiling(s), Double Vanity, Eat-in Kitchen, Kitchen Island, Open Floorplan, Pantry, Primary Downstairs, Walk-In Closet(s)
- Flooring: Vinyl, Carpet, Ceramic Tile
- Doors: Dead Bolt Lock(s)
- Windows: Shutters
- Has fireplace: Yes
- Fireplace features: Living Room, Propane
Interior area
- Total structure area: 2,477
- Total interior livable area: 2,477 sqft
Property
Parking
- Total spaces: 2
- Parking features: Attached, Garage Door Opener, Garage Faces Side, Concrete
- Attached garage spaces: 2
Features
- Levels: Two
- Stories: 2
- Exterior features: Rain Gutters
Lot
- Size: 1.50 Acres
- Features: Front Yard, Many Trees
Details
- Parcel number: Unassigned
Construction
Type & style
- Home type: SingleFamily
- Architectural style: Contemporary,Traditional
- Property subtype: Residential, Single Family Residence
Materials
- Brick, HardiPlank Type
- Foundation: Slab
- Roof: Architectural Shingles
Condition
- New construction: Yes
- Year built: 2024
Utilities & green energy
- Sewer: Septic Tank, Waste Treatment Plant
- Water: Private, Well
- Utilities for property: Electricity Available, Propane Available, Sewer Connected, Water Available
Community & neighborhood
Security
- Security features: Smoke Detector(s)
Location
- Region: Byhalia
- Subdivision: Silo Ridge
HOA & financial
HOA
- Has HOA: Yes
- HOA fee: $250 annually
- Services included: Other
Price history
| Date | Event | Price |
|---|---|---|
| 8/30/2024 | Sold | -- |
Source: MLS United #4071123 Report a problem | ||
| 2/19/2024 | Pending sale | $404,000$163/sqft |
Source: MLS United #4071123 Report a problem | ||
Public tax history
Tax history is unavailable.
Neighborhood: 38611
Nearby schools
GreatSchools rating
- 3/10Byhalia Middle School (5-8)Grades: 5-8Distance: 4.2 mi
- 5/10Byhalia High SchoolGrades: 9-12Distance: 4.1 mi
- 4/10Byhalia Elementary SchoolGrades: K-4Distance: 4.2 mi
Sell with ease on Zillow
Get a Zillow Showcase℠ listing at no additional cost and you could sell for —faster.
$425,200
2% more+$8,504
With Zillow Showcase(estimated)$433,704



