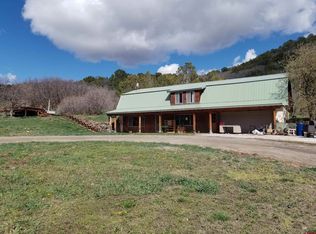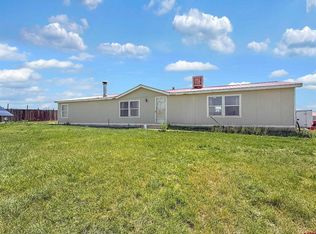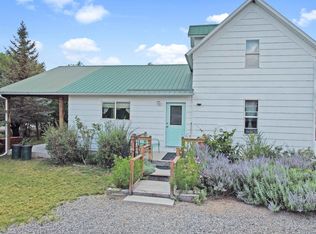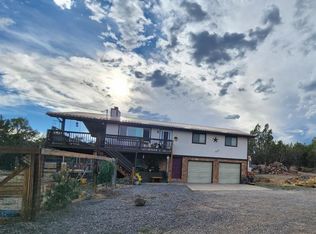Prime time hunting/recreational cabin and property behind a locked gate! If you are looking for a getaway with amenities, views, and privacy look no further! This 35 acre parcel adjoins 120 acres of land locked BLM and provides excellent hunting opportunities. Situated half way up the Grand Mesa at approximately 7700 ft. elevation in a diverse environment of oak brush, pines, and other deciduous trees that live along the year round creek. The cabin is well constructed with classic cabin finishes, decks, and metal roofing. Solar, wind, and a backup generator all power this cabin and can be alternated with the flip of a switch! Water is hauled and stored in a cistern but there is enough acreage to qualify for a well permit if desired. Permitted septic. Main level full bath/primary bedroom and a large loft with ample room for beds/sleeping. Beautiful exposed beams, tongue & groove ceilings and walls, and classic hardwood floors. The deck wraps around the entire cabin and most of it is covered giving you exceptional areas to enjoy your view and cool mountain air! Tons of wildlife including but not limited to elk, deer, moose, grouse, turkeys, black bear, bobcat, and mountain lion. Amazing views of the valley that extend out to the San Juan mountains. Sitting at your cabin with the night lights of the city below truly capture the perspective from the mountain top. Call today for your private tour!
Active
Price cut: $19.9K (11/4)
$550,000
Lot 7 Aspen Hills Road, Cedaredge, CO 81413
3beds
1,224sqft
Est.:
Stick Built
Built in 2003
35 Acres Lot
$536,100 Zestimate®
$449/sqft
$-- HOA
What's special
Excellent hunting opportunitiesGrand mesaLocked gateClassic hardwood floorsYear round creekClassic cabin finishesMetal roofing
- 63 days |
- 1,099 |
- 90 |
Zillow last checked: 8 hours ago
Listing updated: November 04, 2025 at 06:56am
Listed by:
Daniel Tietz 970-778-0327,
RE/MAX Mountain West, Inc. - Cedaredge
Source: CREN,MLS#: 824610
Tour with a local agent
Facts & features
Interior
Bedrooms & bathrooms
- Bedrooms: 3
- Bathrooms: 1
- Full bathrooms: 1
Primary bedroom
- Level: Main
- Area: 109.08
- Dimensions: 11 x 9.92
Bedroom 2
- Area: 139.04
- Dimensions: 11.83 x 11.75
Bedroom 3
- Area: 175.53
- Dimensions: 14.83 x 11.83
Dining room
- Features: Living Room Dining
Kitchen
- Area: 106.67
- Dimensions: 10.67 x 10
Living room
- Area: 315
- Dimensions: 21 x 15
Features
- Flooring: Hardwood, Tile
- Basement: Crawl Space
- Has fireplace: Yes
- Fireplace features: Free Standing, Living Room, Wood Burning Stove, Wood Stove
Interior area
- Total structure area: 1,224
- Total interior livable area: 1,224 sqft
- Finished area above ground: 1,224
Video & virtual tour
Property
Features
- Levels: Two
- Stories: 2
- Patio & porch: Deck
- Has view: Yes
- View description: Mountain(s)
- Waterfront features: Creek
Lot
- Size: 35 Acres
- Features: Borders Public Land, Off Grid, Wooded
Details
- Parcel number: 297726400005
- Zoning description: Residential Single Family
Construction
Type & style
- Home type: SingleFamily
- Architectural style: Cabin
- Property subtype: Stick Built
- Attached to another structure: Yes
Materials
- Wood Frame, Log Siding
- Roof: Metal
Condition
- New construction: No
- Year built: 2003
Utilities & green energy
- Sewer: Septic Tank
- Water: Cistern
Community & HOA
Community
- Subdivision: Aspen Hills
HOA
- Has HOA: Yes
- HOA name: Aspen Hills
Location
- Region: Cedaredge
Financial & listing details
- Price per square foot: $449/sqft
- Annual tax amount: $1,289
- Date on market: 10/27/2025
- Road surface type: Gravel, Dirt
Estimated market value
$536,100
$509,000 - $563,000
$1,769/mo
Price history
Price history
| Date | Event | Price |
|---|---|---|
| 11/4/2025 | Price change | $550,000-3.5%$449/sqft |
Source: | ||
| 10/27/2025 | Listed for sale | $569,900$466/sqft |
Source: | ||
| 9/30/2025 | Listing removed | $569,900$466/sqft |
Source: | ||
| 5/25/2025 | Listed for sale | $569,900$466/sqft |
Source: | ||
Public tax history
Public tax history
Tax history is unavailable.BuyAbility℠ payment
Est. payment
$3,008/mo
Principal & interest
$2673
Home insurance
$193
Property taxes
$142
Climate risks
Neighborhood: 81413
Nearby schools
GreatSchools rating
- 5/10Cedaredge Elementary SchoolGrades: PK-5Distance: 5.9 mi
- 5/10Cedaredge Middle SchoolGrades: 6-8Distance: 6.4 mi
- 6/10Cedaredge High SchoolGrades: 9-12Distance: 6.2 mi
Schools provided by the listing agent
- Elementary: Cedaredge K-5
- Middle: Cedaredge 6-8
- High: Cedaredge 9-12
Source: CREN. This data may not be complete. We recommend contacting the local school district to confirm school assignments for this home.
- Loading
- Loading





