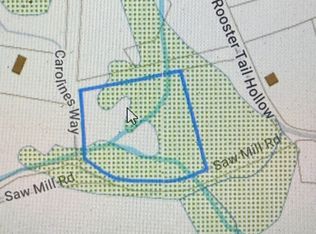Incredible Opportunity To Secure A Five Bedroom, 3400 Sf, 3 Car Garage Home Nestled On Magnificent 4 Acre Wooded Lot. Numerous Upgrades Included. Mahogany Porch W/Columns, 9' Ceilings, Custom Trim,Hardwoods, Granite, Hydro Air & More!
This property is off market, which means it's not currently listed for sale or rent on Zillow. This may be different from what's available on other websites or public sources.
