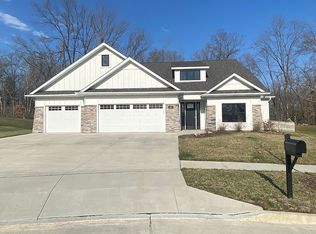Be the lucky one to get the last new construction home available in Bellwood!! Located at the top of the hill sitting on a corner lot, this home boasts more room than it looks. This six bedroom, three bath home has all the space you need for you, your guests and your hobbies. Enjoy the amenities of the subdivision pool, the city park and easy access to downtown and shopping.
This property is off market, which means it's not currently listed for sale or rent on Zillow. This may be different from what's available on other websites or public sources.
