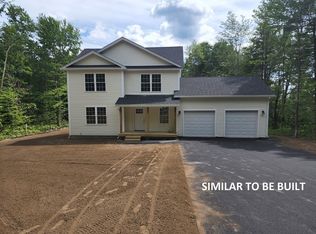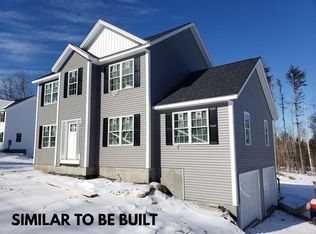Sold for $472,000
$472,000
LOT 6 Six Murray Rd, Ashburnham, MA 01430
3beds
1,400sqft
Single Family Residence
Built in 2024
1.24 Acres Lot
$-- Zestimate®
$337/sqft
$-- Estimated rent
Home value
Not available
Estimated sales range
Not available
Not available
Zestimate® history
Loading...
Owner options
Explore your selling options
What's special
New Construction - to be built. Offering open concept floor plan, 1,400 sq ft, 3 bedrooms, 2.5 baths, 2 car drive under garage, large kitchen with granite countertops, dining area and living room, luxury vinyl plank flooring throughout first floor, slider to 10x10 deck overlooking yard, front porch. All in convenient Ashburnham location, on quiet dead end road. Call today for details. Completion date - Mid May. Other plans and lots available
Zillow last checked: 8 hours ago
Listing updated: May 13, 2024 at 11:13am
Listed by:
Paul Collette 978-815-7288,
Keller Williams Realty North Central 978-840-9000
Bought with:
THE LASH GROUP
Keller Williams Boston MetroWest
Source: MLS PIN,MLS#: 73194316
Facts & features
Interior
Bedrooms & bathrooms
- Bedrooms: 3
- Bathrooms: 3
- Full bathrooms: 2
- 1/2 bathrooms: 1
Primary bedroom
- Features: Closet, Flooring - Wall to Wall Carpet
- Level: Second
Bedroom 2
- Features: Closet, Flooring - Wall to Wall Carpet
- Level: Second
Bedroom 3
- Features: Closet, Flooring - Wall to Wall Carpet
- Level: Second
Primary bathroom
- Features: Yes
Bathroom 1
- Features: Bathroom - Half, Flooring - Vinyl
- Level: First
Bathroom 2
- Features: Bathroom - Full, Flooring - Vinyl
- Level: Second
Bathroom 3
- Features: Bathroom - 3/4, Flooring - Vinyl
- Level: Second
Dining room
- Level: First
Kitchen
- Level: First
Living room
- Level: First
Heating
- Baseboard, Propane
Cooling
- None
Appliances
- Included: Water Heater, Dishwasher, Microwave
- Laundry: Electric Dryer Hookup, Washer Hookup
Features
- Flooring: Vinyl, Carpet
- Windows: Insulated Windows
- Basement: Full,Concrete
- Has fireplace: No
Interior area
- Total structure area: 1,400
- Total interior livable area: 1,400 sqft
Property
Parking
- Total spaces: 6
- Parking features: Under, Garage Door Opener, Off Street, Stone/Gravel, Unpaved
- Attached garage spaces: 2
- Uncovered spaces: 4
Features
- Patio & porch: Porch, Deck
- Exterior features: Porch, Deck
Lot
- Size: 1.24 Acres
- Features: Wooded, Other
Details
- Zoning: Res
Construction
Type & style
- Home type: SingleFamily
- Architectural style: Colonial
- Property subtype: Single Family Residence
Materials
- Frame
- Foundation: Concrete Perimeter
- Roof: Shingle
Condition
- New construction: Yes
- Year built: 2024
Utilities & green energy
- Electric: 200+ Amp Service
- Sewer: Public Sewer
- Water: Private
- Utilities for property: for Electric Range, for Electric Oven, for Electric Dryer, Washer Hookup
Community & neighborhood
Community
- Community features: Walk/Jog Trails, Golf, Medical Facility, Conservation Area, House of Worship
Location
- Region: Ashburnham
Other
Other facts
- Road surface type: Paved
Price history
| Date | Event | Price |
|---|---|---|
| 5/13/2024 | Sold | $472,000+0.4%$337/sqft |
Source: MLS PIN #73194316 Report a problem | ||
| 2/19/2024 | Contingent | $469,900$336/sqft |
Source: MLS PIN #73194316 Report a problem | ||
| 1/17/2024 | Listed for sale | $469,900$336/sqft |
Source: MLS PIN #73194316 Report a problem | ||
Public tax history
Tax history is unavailable.
Neighborhood: 01430
Nearby schools
GreatSchools rating
- 4/10Briggs Elementary SchoolGrades: PK-5Distance: 1 mi
- 6/10Overlook Middle SchoolGrades: 6-8Distance: 1 mi
- 8/10Oakmont Regional High SchoolGrades: 9-12Distance: 1.1 mi
Get pre-qualified for a loan
At Zillow Home Loans, we can pre-qualify you in as little as 5 minutes with no impact to your credit score.An equal housing lender. NMLS #10287.

