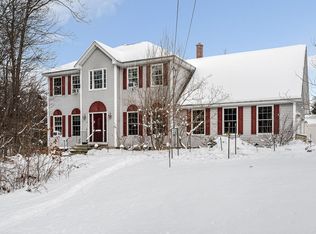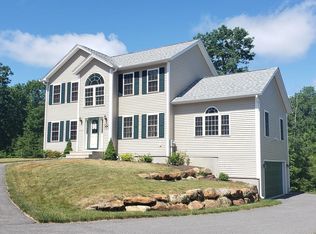OFFER DEADLINE OF 8PM ON SUNDAY 1/30. Lovely colonial in suburban Templeton with oversized master suite featuring a large jacuzzi tub, HUGE walk in closet and additional space that could be used for storage, a second closet, work out space, or office! 2nd floor laundry right outside the master and 2 more large bedrooms with a full bath. Additional room on the second floor that could also be used as a home office. Lots of flexible space! Downstairs you'll find open concept kitchen and dining with additional formal dining area and a cozy living room with a large half bath right off the kitchen. Half of the basement is finished and is currently used as a bedroom but would also be a great man cave or teen space. The garage offers plenty of space for parking and a workbench if needed. Outside, you'll enjoy the large back yard with plenty of privacy and a deck for your summer grilling. Updates in this beautiful home including new SS appliances, carpets, and 4 mini splits.
This property is off market, which means it's not currently listed for sale or rent on Zillow. This may be different from what's available on other websites or public sources.

