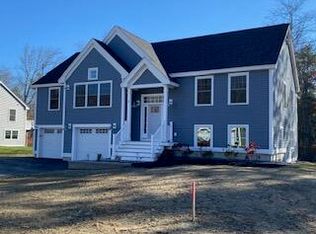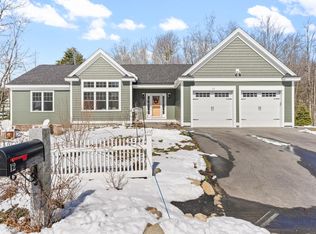Come visit our first staged home! Enjoy the ease of 1 level living at Forest Glen, the first village at The Villages at Hobbs Pond! Discover a refreshing way of life in this new lifestyle community. Meet the ''Boysenberry Biscotti'' a fabulous floor plan featuring 1614 +/- sqft. of beautiful living space. The flow of this charming home is engaging and affords all the ease & comfort of today's modern lifestyle. Replete with 3 roomy bedrooms including a master bedroom suite, dining area, living room & kitchen with island, this consciously designed home has lots to offer. You are sure to appreciate the alluring curb appeal of this home & the interior finishes are equally pleasing; gorgeous natural birch flooring & the superior craftsman detail that you will find throughout. Complete with composite decking, an attractive landscape plan, gleaming granite, A/C, proximity to everything seacoast, & an award winning builder, this could be your next move; come see the Chinburg Difference! Please contact agent to schedule a private showing.
This property is off market, which means it's not currently listed for sale or rent on Zillow. This may be different from what's available on other websites or public sources.

