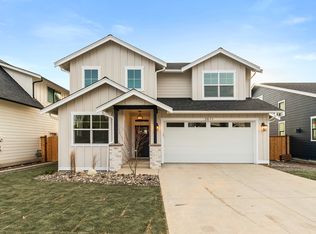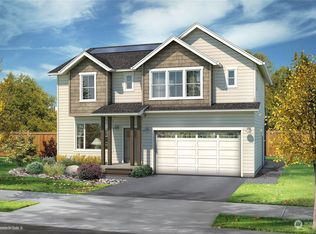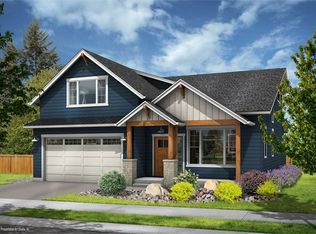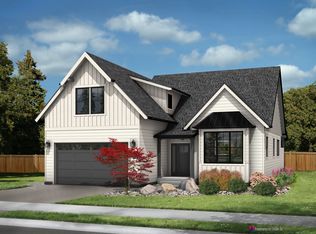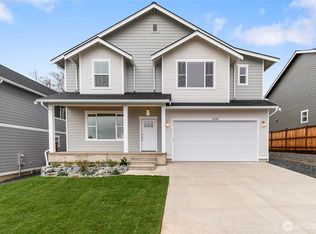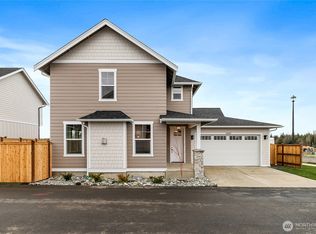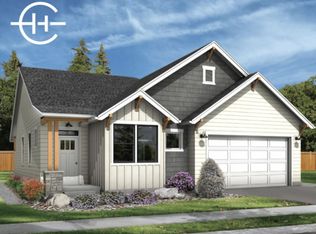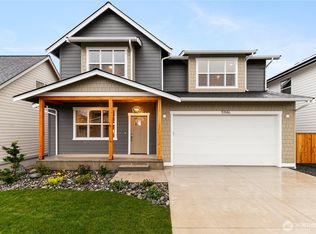Welcome to this charming 3-bed, 2.5-bath new home. located on a private lane in the Church Hill Ranch neighborhood. this home has an open living room concept with a custom fireplace, modern kitchen featuring an island and a kitchen pantry. Generously sized bedrooms and the primary bedroom has vaulted ceilings, a double vanity, and a walk-in closet. One of the highlights of this home is the outdoor private deck perfect for relaxing and entertaining. Design Upgrades: Kitchen Cabinetry - Stacked Wall Cabinets | Interior Lighting - Millennium Lighting Package | Whole House . MOVE-IN READY!!! Promotional Financing available as low as 4.99% or potential lease with an option to buy.
Active
Listed by:
Robert D. Weston,
Windermere Real Estate Whatcom
Price cut: $5K (11/4)
$669,900
5943 (Lot 58) Ranch Loop, Ferndale, WA 98248
3beds
1,919sqft
Est.:
Single Family Residence
Built in 2025
6,416.39 Square Feet Lot
$669,700 Zestimate®
$349/sqft
$82/mo HOA
What's special
Custom fireplaceModern kitchenKitchen pantryWalk-in closetDouble vanityOutdoor private deckCovered front porch
- 175 days |
- 166 |
- 8 |
Zillow last checked: 8 hours ago
Listing updated: December 23, 2025 at 05:36pm
Listed by:
Robert D. Weston,
Windermere Real Estate Whatcom
Source: NWMLS,MLS#: 2403083
Tour with a local agent
Facts & features
Interior
Bedrooms & bathrooms
- Bedrooms: 3
- Bathrooms: 3
- Full bathrooms: 2
- 1/2 bathrooms: 1
- Main level bathrooms: 1
Other
- Level: Main
Dining room
- Level: Main
Entry hall
- Level: Main
Kitchen with eating space
- Level: Main
Living room
- Level: Main
Heating
- Fireplace, Ductless, Wall Unit(s), Electric, Natural Gas
Cooling
- Ductless
Appliances
- Included: Dishwasher(s), Disposal, Microwave(s), Stove(s)/Range(s), Garbage Disposal
Features
- Bath Off Primary, High Tech Cabling, Walk-In Pantry
- Flooring: Ceramic Tile, Vinyl Plank, Carpet
- Windows: Double Pane/Storm Window
- Basement: None
- Number of fireplaces: 1
- Fireplace features: Gas, Main Level: 1, Fireplace
Interior area
- Total structure area: 1,919
- Total interior livable area: 1,919 sqft
Video & virtual tour
Property
Parking
- Total spaces: 2
- Parking features: Attached Garage
- Attached garage spaces: 2
Features
- Levels: Two
- Stories: 2
- Entry location: Main
- Patio & porch: Bath Off Primary, Double Pane/Storm Window, Fireplace, High Tech Cabling, Vaulted Ceiling(s), Walk-In Closet(s), Walk-In Pantry
- Has view: Yes
- View description: Territorial
Lot
- Size: 6,416.39 Square Feet
- Features: Curbs, Paved, Secluded, Sidewalk, Deck, Fenced-Fully, Gas Available, High Speed Internet, Patio
- Topography: Level
Details
- Parcel number: 3901243953990000
- Zoning description: Jurisdiction: City
- Special conditions: Standard
Construction
Type & style
- Home type: SingleFamily
- Architectural style: Craftsman
- Property subtype: Single Family Residence
Materials
- Cement/Concrete, Wood Siding, Wood Products
- Foundation: Poured Concrete, Slab
- Roof: Composition
Condition
- Very Good
- New construction: Yes
- Year built: 2025
Details
- Builder name: Buildtek
Utilities & green energy
- Electric: Company: Puget Sound Energy
- Sewer: Sewer Connected, Company: City of Ferndale
- Water: Public, Company: City of Ferndale
- Utilities for property: Comcast/Xfinity, Comcast/Ziply Fiber
Community & HOA
Community
- Features: CCRs, Park, Playground, Trail(s)
- Subdivision: Ferndale
HOA
- Services included: Common Area Maintenance
- HOA fee: $82 monthly
- HOA phone: 360-603-9537
Location
- Region: Ferndale
Financial & listing details
- Price per square foot: $349/sqft
- Date on market: 7/3/2025
- Cumulative days on market: 175 days
- Listing terms: Cash Out,Conventional,FHA,Lease Purchase,See Remarks,VA Loan
- Inclusions: Dishwasher(s), Garbage Disposal, Microwave(s), Stove(s)/Range(s)
Estimated market value
$669,700
$636,000 - $703,000
$3,222/mo
Price history
Price history
| Date | Event | Price |
|---|---|---|
| 11/4/2025 | Price change | $669,900-0.7%$349/sqft |
Source: | ||
| 8/8/2025 | Price change | $674,900-2.2%$352/sqft |
Source: | ||
| 7/4/2025 | Listed for sale | $689,900$360/sqft |
Source: | ||
Public tax history
Public tax history
Tax history is unavailable.BuyAbility℠ payment
Est. payment
$3,863/mo
Principal & interest
$3173
Property taxes
$374
Other costs
$316
Climate risks
Neighborhood: 98248
Nearby schools
GreatSchools rating
- 4/10Eagleridge Elementary SchoolGrades: K-5Distance: 0.2 mi
- 5/10Horizon Middle SchoolGrades: 6-8Distance: 0.3 mi
- 5/10Ferndale High SchoolGrades: 9-12Distance: 1.5 mi
Schools provided by the listing agent
- Elementary: Eagleridge Elem
- Middle: Horizon Mid
- High: Ferndale High
Source: NWMLS. This data may not be complete. We recommend contacting the local school district to confirm school assignments for this home.
- Loading
- Loading
