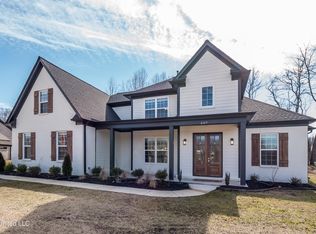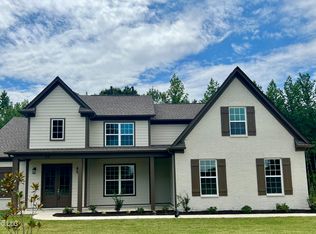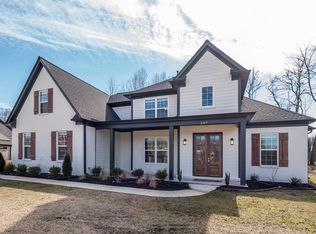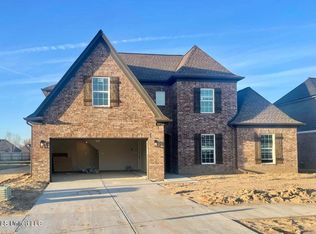Closed
Price Unknown
LOT 54 Centerline Roper Loop, Byhalia, MS 38611
5beds
2,850sqft
Residential, Single Family Residence
Built in 2025
1.5 Acres Lot
$490,000 Zestimate®
$--/sqft
$3,477 Estimated rent
Home value
$490,000
Estimated sales range
Not available
$3,477/mo
Zestimate® history
Loading...
Owner options
Explore your selling options
What's special
Meridian's Magnolia is a modern farmhouse-inspired plan celebrated for its warmth, airiness, and practical sophistication. Upon approach, you'll notice the plan's inviting front porch; it's perfect for a pair of rockers or a pile of shoes. Off the foyer, the staircase's dark minimalist railing both contrasts and complements the home's neutral color palette. The plan's main living area offers seamless flow for maximum fun. The well-designed kitchen offers ample cabinet space, granite countertops, and stainless-steel appliances. Best of all, the sink being located in the island means you can prepare meals or wash dishes while delighting in conversation or watching your favorite program on TV. The bright kitchen also offers an eat-in breakfast area and access to the home's backyard veranda. Rounding out the main level is a secluded primary suite with all the features you'd expect in a home of this caliber, as well as a second bedroom, full bathroom, half bath, and utility room. On the second level, you'll discover three additional bedrooms, a full bathroom, and a hallway storage closet.
Zillow last checked: 8 hours ago
Listing updated: December 22, 2025 at 01:46pm
Listed by:
Mary L Williams 901-283-7795,
Coldwell Banker Collins-maury,
Danielle P Cook 901-487-3408
Bought with:
Danielle P Cook, S-53740
Coldwell Banker Collins-Maury Southaven
Source: MLS United,MLS#: 4116013
Facts & features
Interior
Bedrooms & bathrooms
- Bedrooms: 5
- Bathrooms: 4
- Full bathrooms: 3
- 1/2 bathrooms: 1
Heating
- Central, Propane
Cooling
- Central Air, Dual
Appliances
- Included: Built-In Gas Range, Dishwasher, Disposal, Microwave, Propane Cooktop
- Laundry: Electric Dryer Hookup, In Hall, Laundry Room, Main Level, Washer Hookup
Features
- Ceiling Fan(s), Coffered Ceiling(s), Double Vanity, Open Floorplan, Pantry, Primary Downstairs, Breakfast Bar, Kitchen Island
- Flooring: Vinyl, Carpet, Ceramic Tile
- Doors: Dead Bolt Lock(s), Double Entry
- Windows: Double Pane Windows
- Has fireplace: Yes
- Fireplace features: Den, Gas Log, Gas Starter, Propane
Interior area
- Total structure area: 2,850
- Total interior livable area: 2,850 sqft
Property
Parking
- Total spaces: 3
- Parking features: Attached, Garage Faces Side, Concrete
- Attached garage spaces: 3
Features
- Levels: One and One Half
- Stories: 1
- Patio & porch: Patio
- Exterior features: Rain Gutters
Lot
- Size: 1.50 Acres
Details
- Parcel number: Not Assigned
Construction
Type & style
- Home type: SingleFamily
- Architectural style: Farmhouse
- Property subtype: Residential, Single Family Residence
Materials
- Brick
- Foundation: Slab
- Roof: Architectural Shingles
Condition
- New construction: Yes
- Year built: 2025
Utilities & green energy
- Sewer: Septic Tank
- Water: Well
- Utilities for property: Propane Connected, Water Connected
Community & neighborhood
Location
- Region: Byhalia
- Subdivision: Silo Ridge
HOA & financial
HOA
- Has HOA: Yes
- HOA fee: $250 monthly
- Services included: Management
Price history
| Date | Event | Price |
|---|---|---|
| 12/19/2025 | Sold | -- |
Source: MLS United #4116013 Report a problem | ||
| 6/11/2025 | Pending sale | $429,990$151/sqft |
Source: MLS United #4116013 Report a problem | ||
| 6/11/2025 | Listed for sale | $429,990$151/sqft |
Source: MLS United #4116013 Report a problem | ||
Public tax history
Tax history is unavailable.
Neighborhood: 38611
Nearby schools
GreatSchools rating
- 3/10Byhalia Middle School (5-8)Grades: 5-8Distance: 4.3 mi
- 5/10Byhalia High SchoolGrades: 9-12Distance: 4.1 mi
- 4/10Byhalia Elementary SchoolGrades: K-4Distance: 4.3 mi
Sell with ease on Zillow
Get a Zillow Showcase℠ listing at no additional cost and you could sell for —faster.
$490,000
2% more+$9,800
With Zillow Showcase(estimated)$499,800



