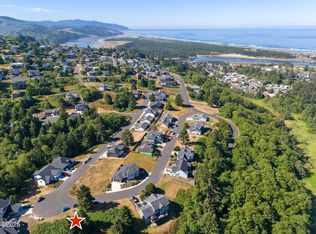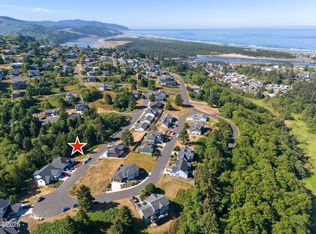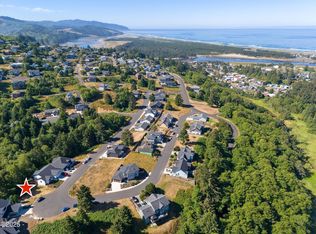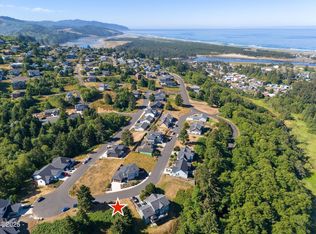New Construction, 3 bedroom and 3.5 bathroom, home in a light and bright easy walking Pacific City neighborhood. Enjoy the morning sun from your covered front porch and sunsets from your back yard. This open concept floor plan home welcomes entertaining guests and just staying home. The kitchen features quartz countertops, stainless steel appliances and craftsman alder cabinets. Two master bedrooms with walk in closets and full bathrooms on the living level maybe hard to choose between, and if you can't decide perhaps the 2nd floor master bedroom will be just right for you. Live close to the white sand Pacific City beach and the Nestucca River but out of the flood and tsunami zone. This 2277 sq. ft family home plus a full 2 car garage will be ready for you this summer.
This property is off market, which means it's not currently listed for sale or rent on Zillow. This may be different from what's available on other websites or public sources.




