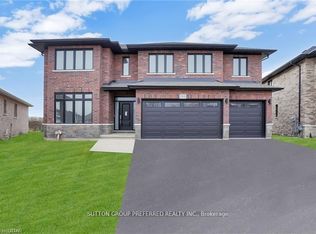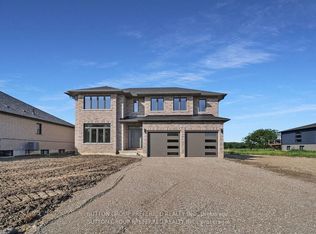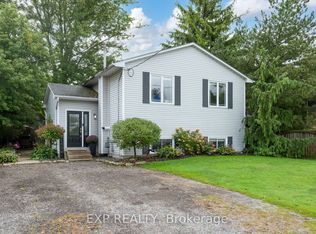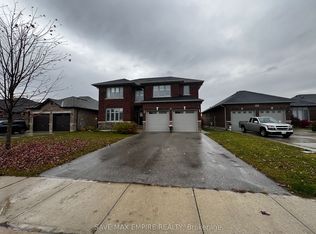Stunning 2 storey under construction an ideal place to call home! This brick & stone family home with double attached garage will be ready for you to move into in December! Tastefully designed with high quality finishing this 4 bedroom features an open concept floor plan with views of sunrises and sunsets. Living room showcases the built in electric fireplace and recessed section to mount to the TV. Quartz counter tops in the bright kitchen and bathrooms. 4 pc ensuite and walk in closet off master bedroom. Convenient second floor laundry. 9ft high ceilings, 8 ft high doors, beautiful engineered hardwood & gleaming porcelain tile floor in kitchen. Desirable location in new Highland Estate subdivision close to park, walking path, rec centre, shopping, library, splash pad, public school, the 401 & Highway 3. Enjoy all this community has to offer.
This property is off market, which means it's not currently listed for sale or rent on Zillow. This may be different from what's available on other websites or public sources.



