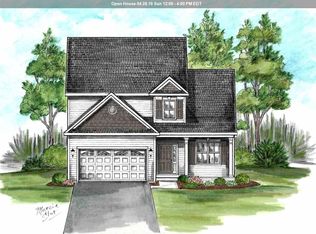Long awaited "Loudon Hills East Community" offered by Keystone Homes. Sought after, Prime Loudonville location. All the bells and whistles!Amenities include Hardwood floors, ceramic tile baths, 9' first floor ceilings, Anderson windows, Schrock cabinetry, Granite/quartz kitchen counter tops, Tiled master bath shower, Culture stone accents, Wood grain garage door, paver front walkway, sprinklers and much more. Many floor plans to choose from. Public water and sewer. North Colonie Schools. HOA for storm water. Photos are examples of finishes.
This property is off market, which means it's not currently listed for sale or rent on Zillow. This may be different from what's available on other websites or public sources.
