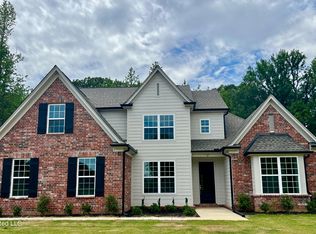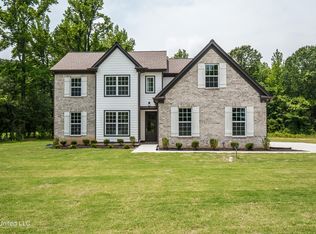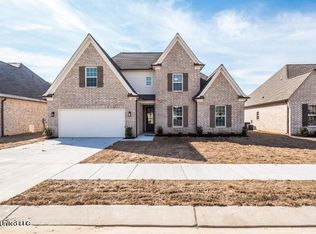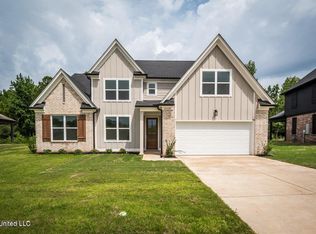Closed
Price Unknown
LOT 5 Centerling Roper Loop, Byhalia, MS 38611
4beds
2,214sqft
Residential, Single Family Residence
Built in 2024
1.5 Acres Lot
$387,500 Zestimate®
$--/sqft
$2,881 Estimated rent
Home value
$387,500
$368,000 - $407,000
$2,881/mo
Zestimate® history
Loading...
Owner options
Explore your selling options
What's special
New Construction. The Dove F floor plan features 3 bedrooms on the 1st floor and 1 bedroom plus a Bonus Rm or 4th bedroom upstairs. Plank flooring and smooth vaulted ceilings add to the open style and appeal. Spacious kitchen with granite counter tops and island. Primary suite features a luxury bath with double vanities, separate tub and shower. 2-car garage. 1.5 acres lot!! Photos are of a similar home.
Zillow last checked: 8 hours ago
Listing updated: October 29, 2024 at 07:30pm
Listed by:
Patricia Richmond-Young 901-485-2559,
Coldwell Banker Collins-Maury Southaven
Bought with:
Courtney Bell, S-57075
Turn Key Realty Group LLC
Source: MLS United,MLS#: 4068612
Facts & features
Interior
Bedrooms & bathrooms
- Bedrooms: 4
- Bathrooms: 3
- Full bathrooms: 3
Heating
- Ceiling, Central, Fireplace(s), Forced Air, Propane
Cooling
- Ceiling Fan(s), Central Air, Dual, Gas
Appliances
- Included: Dishwasher, Disposal, Exhaust Fan, Free-Standing Electric Range, Gas Water Heater, Microwave
- Laundry: Laundry Room, Lower Level
Features
- Ceiling Fan(s), Double Vanity, Eat-in Kitchen, Entrance Foyer, Granite Counters, High Ceilings, His and Hers Closets, Kitchen Island, Open Floorplan, Pantry, Primary Downstairs, Soaking Tub, Tray Ceiling(s), Vaulted Ceiling(s), Walk-In Closet(s)
- Flooring: Vinyl, Carpet, Tile
- Doors: Dead Bolt Lock(s)
- Windows: Double Pane Windows, Vinyl
- Has fireplace: Yes
- Fireplace features: Gas Log, Great Room, Propane, Ventless
Interior area
- Total structure area: 2,214
- Total interior livable area: 2,214 sqft
Property
Parking
- Total spaces: 2
- Parking features: Attached, Concrete, Garage Door Opener, Garage Faces Side
- Attached garage spaces: 2
Features
- Levels: Two
- Stories: 2
- Exterior features: Private Yard
Lot
- Size: 1.50 Acres
- Features: Front Yard, Level, Wooded
Details
- Parcel number: Unassigned
Construction
Type & style
- Home type: SingleFamily
- Architectural style: Farmhouse
- Property subtype: Residential, Single Family Residence
Materials
- Brick Veneer
- Foundation: Slab
- Roof: Asphalt
Condition
- New construction: Yes
- Year built: 2024
Utilities & green energy
- Sewer: Private Sewer, Septic Tank
- Water: Private, Well
- Utilities for property: Cable Available, Electricity Connected, Propane Connected, Water Connected
Community & neighborhood
Location
- Region: Byhalia
- Subdivision: Silo Ridge
HOA & financial
HOA
- Has HOA: Yes
- HOA fee: $300 monthly
- Services included: Other
Price history
| Date | Event | Price |
|---|---|---|
| 5/17/2024 | Sold | -- |
Source: MLS United #4068612 Report a problem | ||
| 5/3/2024 | Pending sale | $362,000$164/sqft |
Source: MLS United #4068612 Report a problem | ||
| 1/21/2024 | Pending sale | $362,000$164/sqft |
Source: MLS United #4068612 Report a problem | ||
Public tax history
Tax history is unavailable.
Neighborhood: 38611
Nearby schools
GreatSchools rating
- 3/10Byhalia Middle School (5-8)Grades: 5-8Distance: 4.2 mi
- 5/10Byhalia High SchoolGrades: 9-12Distance: 4 mi
- 4/10Byhalia Elementary SchoolGrades: K-4Distance: 4.2 mi
Sell with ease on Zillow
Get a Zillow Showcase℠ listing at no additional cost and you could sell for —faster.
$387,500
2% more+$7,750
With Zillow Showcase(estimated)$395,250



