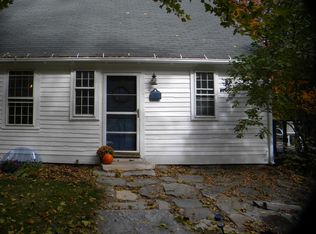Framing is underway on this colonial home in an area of new construction and large homes. Beautiful setting on this lovely country road, yet convenient to MA Pike and Route 20.This is an awesome lot in an area of large custom homes. First floor features 9 foot ceilings, sand and finish hardwoods in kitchen, foyer, hallway and dining room. Kitchen is open to the family room with a propane fireplace and an amazing view of the countryside. Kitchen features white cabinets, large island with pendant lights, granite counters with subway tile back-splash and stainless appliances. Dining room has picture framed molding and chair rail. Master bedroom features a tray ceiling and has a large walk in closet and master bath with soaking tub, shower stall and double sinks. Three more bedrooms and main bath with tub shower combination complete the second floor. Walk basement with lots of space and many future expansion possibilities. Efficient propane heating system, private water and town sewer.
This property is off market, which means it's not currently listed for sale or rent on Zillow. This may be different from what's available on other websites or public sources.

