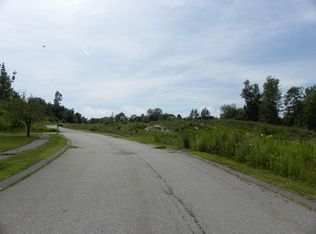Sold for $795,000
$795,000
LOT 44 Hycrest Rd, Charlton, MA 01507
5beds
3,604sqft
Single Family Residence
Built in 2008
1.03 Acres Lot
$755,800 Zestimate®
$221/sqft
$3,342 Estimated rent
Home value
$755,800
$710,000 - $816,000
$3,342/mo
Zestimate® history
Loading...
Owner options
Explore your selling options
What's special
Motivated Seller. This 5-bed, 4-bath Colonial Revival offers over 3,600 sq ft of light-filled living space on a 1.03-acre lot. The soaring cathedral ceiling and fireplace create a welcoming focal point in the living room, while the spacious kitchen is ideal for entertaining. Upstairs, enjoy five generous bedrooms including a dramatic primary suite with vaulted ceilings. Stay comfortable year-round with two zones of central air, and benefit from energy savings thanks to solar. A full basement, 3-car garage, and expansive driveway provide ample storage and parking. All appliances convey. Sold As Is—buyer to do due diligence. Passing Title V in hand. Conveniently located near commuter routes, schools, and outdoor recreation. Showings available through Showingtime.
Zillow last checked: 8 hours ago
Listing updated: January 29, 2026 at 08:09am
Listed by:
The Torres Group 508-801-1607,
Property Investors & Advisors, LLC 774-413-0272,
Carl Heitman 978-310-0484
Bought with:
Kathryn Amorello
Coldwell Banker Realty - Worcester
Source: MLS PIN,MLS#: 73388908
Facts & features
Interior
Bedrooms & bathrooms
- Bedrooms: 5
- Bathrooms: 4
- Full bathrooms: 4
Primary bedroom
- Features: Cathedral Ceiling(s), Ceiling Fan(s), Lighting - Overhead
- Level: Second
Bedroom 2
- Features: Ceiling Fan(s), Lighting - Overhead
- Level: Second
Bedroom 3
- Features: Ceiling Fan(s), Lighting - Overhead
- Level: Second
Bedroom 4
- Features: Ceiling Fan(s), Lighting - Overhead
- Level: Second
Bedroom 5
- Features: Lighting - Overhead
- Level: Second
Primary bathroom
- Features: Yes
Bathroom 1
- Level: First
Bathroom 2
- Level: Second
Bathroom 3
- Level: Second
Dining room
- Features: Ceiling Fan(s)
- Level: First
Family room
- Features: Cathedral Ceiling(s), Ceiling Fan(s)
- Level: First
Kitchen
- Level: First
Living room
- Features: Ceiling Fan(s)
- Level: First
Heating
- Forced Air, Oil
Cooling
- Central Air
Appliances
- Included: Water Heater, Range, Dishwasher, Trash Compactor, Microwave, Refrigerator, Washer, Dryer
- Laundry: Second Floor, Electric Dryer Hookup, Washer Hookup
Features
- Bathroom, Central Vacuum
- Flooring: Tile, Laminate, Hardwood
- Basement: Full,Bulkhead
- Number of fireplaces: 1
- Fireplace features: Family Room
Interior area
- Total structure area: 3,604
- Total interior livable area: 3,604 sqft
- Finished area above ground: 3,604
Property
Parking
- Total spaces: 11
- Parking features: Attached, Under, Off Street
- Attached garage spaces: 3
- Uncovered spaces: 8
Lot
- Size: 1.03 Acres
- Features: Corner Lot, Sloped
Details
- Parcel number: 4620377
- Zoning: A
Construction
Type & style
- Home type: SingleFamily
- Architectural style: Colonial Revival
- Property subtype: Single Family Residence
Materials
- Frame
- Foundation: Concrete Perimeter
- Roof: Shingle
Condition
- Year built: 2008
Utilities & green energy
- Electric: 200+ Amp Service
- Sewer: Private Sewer
- Water: Private
- Utilities for property: for Gas Range, for Electric Dryer, Washer Hookup
Green energy
- Energy generation: Solar
Community & neighborhood
Location
- Region: Charlton
Other
Other facts
- Road surface type: Paved
Price history
| Date | Event | Price |
|---|---|---|
| 1/28/2026 | Sold | $795,000-3.6%$221/sqft |
Source: MLS PIN #73388908 Report a problem | ||
| 11/7/2025 | Price change | $825,000-1.8%$229/sqft |
Source: MLS PIN #73388908 Report a problem | ||
| 10/16/2025 | Price change | $839,900-2.3%$233/sqft |
Source: MLS PIN #73388908 Report a problem | ||
| 10/1/2025 | Price change | $859,900-2.3%$239/sqft |
Source: MLS PIN #73388908 Report a problem | ||
| 9/9/2025 | Price change | $879,900-2.2%$244/sqft |
Source: MLS PIN #73388908 Report a problem | ||
Public tax history
| Year | Property taxes | Tax assessment |
|---|---|---|
| 2025 | $8,985 +13% | $807,300 +15.2% |
| 2024 | $7,949 +3.1% | $701,000 +10.7% |
| 2023 | $7,710 -10% | $633,500 -1.7% |
Find assessor info on the county website
Neighborhood: 01507
Nearby schools
GreatSchools rating
- 4/10Charlton Middle SchoolGrades: 5-8Distance: 2.7 mi
- 6/10Shepherd Hill Regional High SchoolGrades: 9-12Distance: 8.1 mi
- 7/10Heritage SchoolGrades: 2-4Distance: 2.9 mi
Get a cash offer in 3 minutes
Find out how much your home could sell for in as little as 3 minutes with a no-obligation cash offer.
Estimated market value$755,800
Get a cash offer in 3 minutes
Find out how much your home could sell for in as little as 3 minutes with a no-obligation cash offer.
Estimated market value
$755,800
