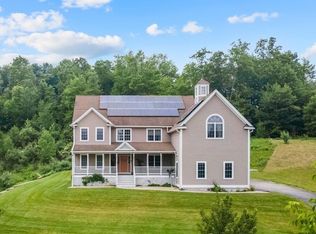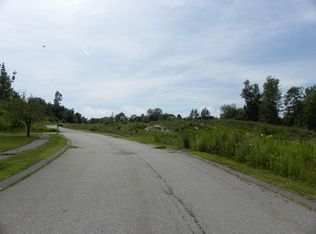Immaculate 4 bedroom home is in new subdivision! Gas fireplace is a pretty focal point with open arches in living room, dining room and kitchen. The sunny, elegant granite kitchen with extra countertops for family gatherings that will happen again! Gleaming hardwood floors are so easy to maintain! Two story cathedral master bedroom has roomy master bath and walk in closet. Master suite has a hideaway loft area! All 4 Brs on 2nd fl. Welcome guests from covered front porch. Wooded view across the street. Easy access to RT 20, close to Oxford line and major highways. Friendly cul de sac neighborhoods connected with quiet streets and sidewalks. The lower level framing was started during construction and is ready for finishing as the buyer wishes. Move in and unpack! Be ready to enjoy the summer here! Bc of covid precautions, buyers' are asked to review virtual tour 1st and have no home to sell contingency before making appointment.
This property is off market, which means it's not currently listed for sale or rent on Zillow. This may be different from what's available on other websites or public sources.

