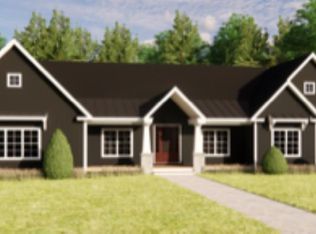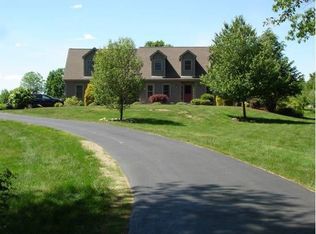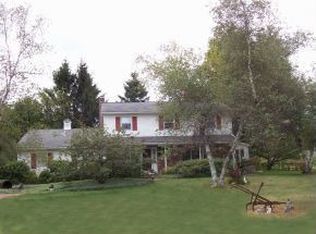Closed
Listed by:
John Langill,
Cowan and Zellers Cell:603-717-6013
Bought with: Coldwell Banker Classic Realty
$1,175,000
Lot 40-C Quimby Road, Bow, NH 03304
4beds
3,299sqft
Single Family Residence
Built in 2023
4.3 Acres Lot
$1,276,700 Zestimate®
$356/sqft
$4,902 Estimated rent
Home value
$1,276,700
$1.10M - $1.48M
$4,902/mo
Zestimate® history
Loading...
Owner options
Explore your selling options
What's special
NEW CONSTRUCTION BY CHERRY HILL HOMES! To be built on a 4.3 acre wooded lot with long frontage! Conveniently located just minutes to Exit 10 off I-93 and 293! In a quiet country location - this is a great commuter location for all points to Southern NH and Boston. This new home boasts a first floor study, 3 bay garage, open concept, family room with cathedral ceilings and fireplace, primary suite with a soaking tub and tiled shower, fourth bedroom with its own bathroom and central air conditioning. Generous allowances include $40,000 for cabinets and countertops, $12,000 for appliances, $8,000 for front walkway. Red oak hardwood flooring in entire home with he exception of the bathrooms, mudroom and laundry. Includes a farmer's porch with mahogany floor boards and an upgraded 14'x14' rear deck. 9 of 11 large wooded lots available with various home plans and pricing. Home plans can be slightly modified to suit. Agent interest.
Zillow last checked: 8 hours ago
Listing updated: July 03, 2024 at 04:56am
Listed by:
John Langill,
Cowan and Zellers Cell:603-717-6013
Bought with:
Crystal Ashman
Coldwell Banker Classic Realty
Source: PrimeMLS,MLS#: 4929161
Facts & features
Interior
Bedrooms & bathrooms
- Bedrooms: 4
- Bathrooms: 4
- Full bathrooms: 3
- 1/2 bathrooms: 1
Heating
- Propane, Forced Air, Zoned
Cooling
- Central Air
Appliances
- Included: Propane Water Heater, Water Heater
Features
- Basement: Concrete,Full,Exterior Stairs,Unfinished,Basement Stairs,Walk-Up Access
Interior area
- Total structure area: 4,799
- Total interior livable area: 3,299 sqft
- Finished area above ground: 3,299
- Finished area below ground: 0
Property
Parking
- Total spaces: 3
- Parking features: Paved, Attached
- Garage spaces: 3
Features
- Levels: Two
- Stories: 2
- Frontage length: Road frontage: 387
Lot
- Size: 4.30 Acres
- Features: Country Setting, Subdivided, Wooded
Details
- Zoning description: R
Construction
Type & style
- Home type: SingleFamily
- Architectural style: Colonial
- Property subtype: Single Family Residence
Materials
- Wood Frame, Vinyl Siding
- Foundation: Poured Concrete
- Roof: Architectural Shingle,Asphalt Shingle
Condition
- New construction: Yes
- Year built: 2023
Utilities & green energy
- Electric: 200+ Amp Service, Generator, Underground
- Sewer: 1250 Gallon, Leach Field, Private Sewer, Septic Tank
- Utilities for property: Underground Utilities
Community & neighborhood
Location
- Region: Bow
Other
Other facts
- Road surface type: Paved
Price history
| Date | Event | Price |
|---|---|---|
| 7/3/2024 | Sold | $1,175,000-0.4%$356/sqft |
Source: | ||
| 8/14/2023 | Contingent | $1,179,900$358/sqft |
Source: | ||
| 7/27/2023 | Price change | $1,179,900+0.4%$358/sqft |
Source: | ||
| 5/4/2023 | Price change | $1,175,000-4.9%$356/sqft |
Source: | ||
| 2/8/2023 | Price change | $1,235,000+0.8%$374/sqft |
Source: | ||
Public tax history
Tax history is unavailable.
Neighborhood: 03304
Nearby schools
GreatSchools rating
- 9/10Bow Elementary SchoolGrades: PK-4Distance: 4.6 mi
- 6/10Bow Memorial SchoolGrades: 5-8Distance: 4.6 mi
- 9/10Bow High SchoolGrades: 9-12Distance: 5.1 mi

Get pre-qualified for a loan
At Zillow Home Loans, we can pre-qualify you in as little as 5 minutes with no impact to your credit score.An equal housing lender. NMLS #10287.


