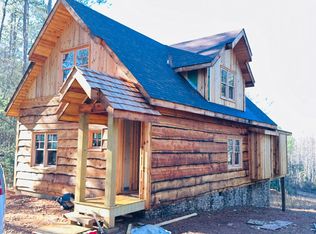Sold
$670,000
LOT 4 Serenity Vw, Blue Ridge, GA 30513
3beds
1,900sqft
Residential
Built in 2023
2.04 Acres Lot
$682,300 Zestimate®
$353/sqft
$3,083 Estimated rent
Home value
$682,300
$635,000 - $737,000
$3,083/mo
Zestimate® history
Loading...
Owner options
Explore your selling options
What's special
Adorable new construction craftsman style cabin nestled on level wooded level lot with beautiful mountain views. This 3 bedroom 2 1/2 bath cabins features master and laundry on main. Open kitchen/ living area and half bath for guests . Large covered party porch with fireplace . Second level has two more bedrooms with shared bath in between . Enjoy the quiet sounds of nature and sunsets from the second level covered porch off upstairs bedroom. Interior finishes will be the perfect mix of rustic and modern; granite counter tops , white ship lap walls, accent walls ,wood trim, wood ceilings, timber beams in ceiling with up-lighting, stainless steel appliances and matte black fixtures. Exterior of home is a mix of poplar wood siding, stone and hardy board and batten, for easy low maintenance. Just a short 10 minute drive to shopping and dining in downtown Blue Ridge . Approximate completion date end of February 2024. Photos to be updated as construction progresses .
Zillow last checked: 8 hours ago
Listing updated: March 20, 2025 at 08:23pm
Listed by:
Nicole Tankersley 770-842-1920,
Mountain Sotheby's International Realty
Bought with:
Nicole Tankersley, 371627
Mountain Sotheby's International Realty
Source: NGBOR,MLS#: 330285
Facts & features
Interior
Bedrooms & bathrooms
- Bedrooms: 3
- Bathrooms: 3
- Full bathrooms: 2
- Partial bathrooms: 1
- Main level bedrooms: 1
Primary bedroom
- Level: Main
Heating
- Central, Natural Gas, Electric
Cooling
- Central Air, Electric
Appliances
- Included: Refrigerator, Range, Microwave, Dishwasher
- Laundry: Main Level, Laundry Room
Features
- Ceiling Fan(s), Cathedral Ceiling(s), Wood, Eat-in Kitchen, High Speed Internet
- Flooring: Wood, Tile
- Windows: Insulated Windows, Wood Frames, Screens
- Basement: Crawl Space
- Number of fireplaces: 2
- Fireplace features: Outside, Wood Burning, Gas Log, Ventless, Vented
Interior area
- Total structure area: 1,900
- Total interior livable area: 1,900 sqft
Property
Parking
- Parking features: Driveway, Gravel
- Has uncovered spaces: Yes
Features
- Levels: Two
- Stories: 2
- Patio & porch: Front Porch, Deck
- Exterior features: Private Yard
- Has view: Yes
- View description: Mountain(s), Year Round
- Frontage type: Road
Lot
- Size: 2.04 Acres
- Topography: Wooded,Level,Sloping
Details
- Parcel number: 0064 00904
Construction
Type & style
- Home type: SingleFamily
- Architectural style: Cabin
- Property subtype: Residential
Materials
- Frame, Concrete, Wood Siding, Stone
- Roof: Shingle
Condition
- Under Construction
- New construction: Yes
- Year built: 2023
Utilities & green energy
- Sewer: Septic Tank
- Water: Community, Shared Well
- Utilities for property: Cable Available
Community & neighborhood
Location
- Region: Blue Ridge
- Subdivision: Mckinney Crossing
Other
Other facts
- Road surface type: Paved
Price history
| Date | Event | Price |
|---|---|---|
| 4/29/2024 | Sold | $670,000+3.1%$353/sqft |
Source: NGBOR #330285 Report a problem | ||
| 1/7/2024 | Pending sale | $650,000$342/sqft |
Source: NGBOR #330285 Report a problem | ||
| 12/6/2023 | Listed for sale | $650,000$342/sqft |
Source: NGBOR #330285 Report a problem | ||
Public tax history
Tax history is unavailable.
Neighborhood: 30513
Nearby schools
GreatSchools rating
- 7/10West Fannin Elementary SchoolGrades: PK-5Distance: 2.5 mi
- 7/10Fannin County Middle SchoolGrades: 6-8Distance: 6.3 mi
- 4/10Fannin County High SchoolGrades: 9-12Distance: 5.4 mi
Get pre-qualified for a loan
At Zillow Home Loans, we can pre-qualify you in as little as 5 minutes with no impact to your credit score.An equal housing lender. NMLS #10287.
Sell with ease on Zillow
Get a Zillow Showcase℠ listing at no additional cost and you could sell for —faster.
$682,300
2% more+$13,646
With Zillow Showcase(estimated)$695,946
