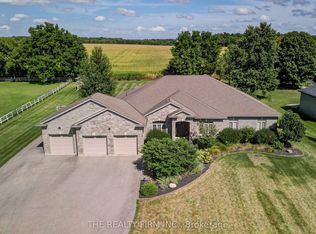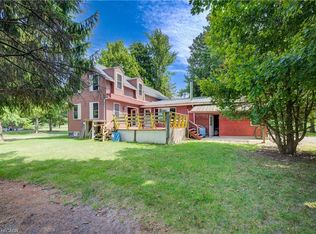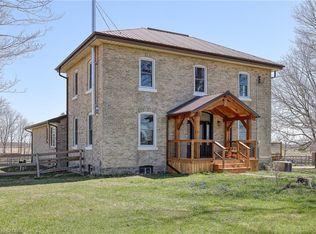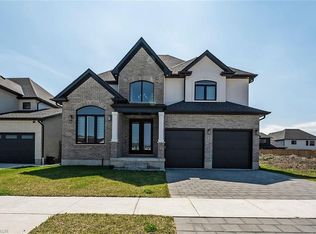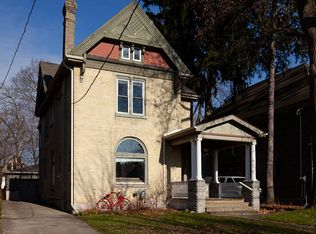LOT 4 Plover Mills Rd, Ilderton, ON N0M 2A0
What's special
- 104 days |
- 14 |
- 0 |
Zillow last checked: 8 hours ago
Listing updated: February 02, 2026 at 09:23am
Natalie Pittao, Salesperson,
Royal LePage State Realty Inc.
Facts & features
Interior
Bedrooms & bathrooms
- Bedrooms: 5
- Bathrooms: 4
- Full bathrooms: 3
- 1/2 bathrooms: 1
- Main level bathrooms: 1
Other
- Level: Second
Bedroom
- Level: Second
Bedroom
- Level: Second
Bedroom
- Level: Second
Bedroom
- Level: Lower
Bathroom
- Features: 2-Piece
- Level: Main
Bathroom
- Features: 4-Piece
- Level: Second
Bathroom
- Features: 3-Piece
- Level: Second
Other
- Features: 5+ Piece
- Level: Second
Dining room
- Level: Main
Great room
- Level: Main
Other
- Level: Main
Heating
- Forced Air
Cooling
- Central Air
Features
- Other
- Basement: Full,Unfinished
- Has fireplace: No
Interior area
- Total structure area: 4,000
- Total interior livable area: 4,000 sqft
- Finished area above ground: 4,000
Video & virtual tour
Property
Parking
- Total spaces: 8
- Parking features: Attached Garage, Private Drive Double Wide
- Attached garage spaces: 2
- Uncovered spaces: 6
Features
- Has view: Yes
- View description: Clear
- Frontage type: South
- Frontage length: 97.59
Lot
- Size: 0.65 Acres
- Dimensions: 97.59 x 291.6
- Features: Rural, Rectangular, Open Spaces, Quiet Area, Other
Details
- Parcel number: 081490170
- Zoning: A1-11
Construction
Type & style
- Home type: SingleFamily
- Architectural style: Two Story
- Property subtype: Single Family Residence, Residential
Materials
- Other
- Foundation: Concrete Perimeter
- Roof: Shingle
Condition
- New Construction
- New construction: No
Utilities & green energy
- Sewer: Septic Tank
- Water: Well
Community & HOA
Location
- Region: Ilderton
Financial & listing details
- Price per square foot: C$475/sqft
- Date on market: 10/29/2025
- Inclusions: Other
(905) 648-4451
By pressing Contact Agent, you agree that the real estate professional identified above may call/text you about your search, which may involve use of automated means and pre-recorded/artificial voices. You don't need to consent as a condition of buying any property, goods, or services. Message/data rates may apply. You also agree to our Terms of Use. Zillow does not endorse any real estate professionals. We may share information about your recent and future site activity with your agent to help them understand what you're looking for in a home.
Price history
Price history
| Date | Event | Price |
|---|---|---|
| 10/29/2025 | Listed for sale | C$1,899,000C$475/sqft |
Source: ITSO #40783995 Report a problem | ||
Public tax history
Public tax history
Tax history is unavailable.Climate risks
Neighborhood: N0M
Nearby schools
GreatSchools rating
No schools nearby
We couldn't find any schools near this home.
- Loading

