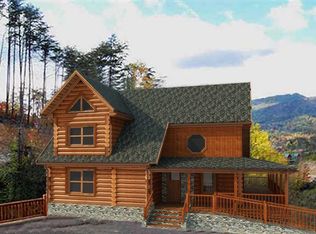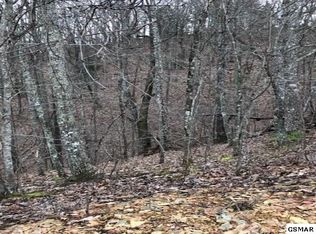Pre-Construction 3 Bedroom 3.5 Bath Income Producing Cabin! Situated in the Well Established Community Dogwood Farms / Wears Valley. Just Minutes From All the Attractions of Pigeon Forge< Gatlinburg and the Smoky Mountains. Fully outfitted cabin with Media / Game Room, 3 Master Suites, Bunk Room, and More! Spacious Open Floor Plan with Large Kitchen and Living Spaces, Great for Entertaining! Can Upgrade Build to Accommodate Indoor Pool. Buyer to Obtain Construction Loan, Construction Can be Complete within 14 to 16 weeks
This property is off market, which means it's not currently listed for sale or rent on Zillow. This may be different from what's available on other websites or public sources.


