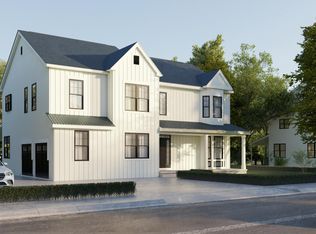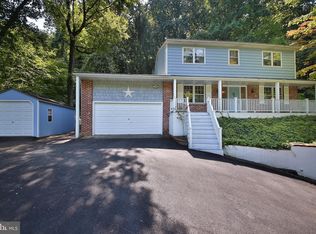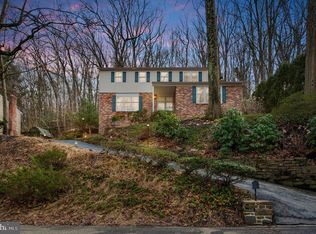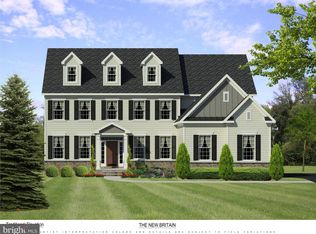This is a rare almost 1-acre house in Upper Merion Township Now is your chance to own a rare new construction house in Upper Merion and the Upper Merion School District. Upper Merion was just ranked as one of the best places to live by Fortune Magazine. You'll own one of 4 new construction lots in a community with no HOA or lot premiums. With 5 Bedrooms and 3 Full Baths, this new home will provide plenty of space for your needs. When you walk into your new home, you will be greeted with a huge open floor plan with a gourmet entertainer's kitchen leading to a dining and living space with a coffered ceiling. Enjoy outside dining with a screened-in sunroom and Trex deck. There will be also an office or 5th bedroom and full bath on the main floor. The Second Floor will have 4 bedrooms, including a luxurious owner's suite, loft and another en-suite. The basement provides 1,340 square feet of additional space for your future vision. Tired of new construction upgrade costs? This house already has premium upgrades throughout including hardwood on the first and second floor, quartz countertops, upgraded cabinets, ceramic floor tile and more. This a custom home builder, so feel free to bring your own ideas. It's also conveniently located near the Gulph Mills exit on Rt. 76, your new home will be easy to get home to. Schedule your showing today.
Pending
$1,294,500
LOT 4 Arden Rd, Conshohocken, PA 19428
5beds
2,875sqft
Est.:
Single Family Residence
Built in ----
0.88 Acres Lot
$1,219,400 Zestimate®
$450/sqft
$-- HOA
What's special
Quartz countertopsOpen floor planTrex deckUpgraded cabinetsScreened-in sunroomCoffered ceiling
- 294 days |
- 9 |
- 0 |
Zillow last checked: 8 hours ago
Listing updated: December 25, 2025 at 06:12am
Listed by:
Kevin Houghton 610-368-7345,
KW Greater West Chester (610) 436-6500
Source: Bright MLS,MLS#: PAMC2138162
Facts & features
Interior
Bedrooms & bathrooms
- Bedrooms: 5
- Bathrooms: 4
- Full bathrooms: 4
- Main level bathrooms: 1
- Main level bedrooms: 1
Basement
- Area: 1320
Heating
- Central, Natural Gas
Cooling
- Central Air, Electric
Appliances
- Included: Oven/Range - Gas, Stainless Steel Appliance(s), Double Oven, Gas Water Heater
Features
- Recessed Lighting, Open Floorplan, Walk-In Closet(s)
- Flooring: Hardwood, Carpet, Wood
- Basement: Concrete
- Number of fireplaces: 1
- Fireplace features: Gas/Propane
Interior area
- Total structure area: 4,195
- Total interior livable area: 2,875 sqft
- Finished area above ground: 2,875
- Finished area below ground: 0
Property
Parking
- Total spaces: 2
- Parking features: Garage Faces Side, Attached
- Attached garage spaces: 2
- Details: Garage Sqft: 575
Accessibility
- Accessibility features: None
Features
- Levels: Two
- Stories: 2
- Patio & porch: Deck
- Pool features: None
Lot
- Size: 0.88 Acres
Details
- Additional structures: Above Grade, Below Grade
- Parcel number: 580000616001
- Zoning: RESIDENTIAL
- Special conditions: Standard
Construction
Type & style
- Home type: SingleFamily
- Architectural style: Farmhouse/National Folk
- Property subtype: Single Family Residence
Materials
- HardiPlank Type
- Foundation: Permanent
Condition
- Excellent
- New construction: Yes
Details
- Builder model: The Prudential
- Builder name: Sunset Shore Properties, LLC
Utilities & green energy
- Electric: 200+ Amp Service
- Sewer: Public Sewer
- Water: Public
Community & HOA
Community
- Subdivision: None Available
HOA
- Has HOA: No
Location
- Region: Conshohocken
- Municipality: UPPER MERION TWP
Financial & listing details
- Price per square foot: $450/sqft
- Date on market: 4/25/2025
- Listing agreement: Exclusive Right To Sell
- Ownership: Fee Simple
Estimated market value
$1,219,400
$1.16M - $1.28M
$4,587/mo
Price history
Price history
| Date | Event | Price |
|---|---|---|
| 12/11/2025 | Pending sale | $1,294,500$450/sqft |
Source: | ||
| 4/25/2025 | Listed for sale | $1,294,500$450/sqft |
Source: | ||
Public tax history
Public tax history
Tax history is unavailable.BuyAbility℠ payment
Est. payment
$8,147/mo
Principal & interest
$6335
Property taxes
$1359
Home insurance
$453
Climate risks
Neighborhood: 19428
Nearby schools
GreatSchools rating
- 6/10Roberts El SchoolGrades: K-4Distance: 2 mi
- 5/10Upper Merion Middle SchoolGrades: 5-8Distance: 2.8 mi
- 6/10Upper Merion High SchoolGrades: 9-12Distance: 2.8 mi
Schools provided by the listing agent
- District: Upper Merion Area
Source: Bright MLS. This data may not be complete. We recommend contacting the local school district to confirm school assignments for this home.
- Loading




