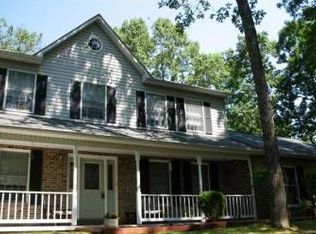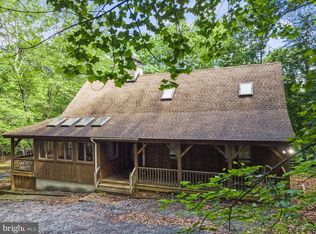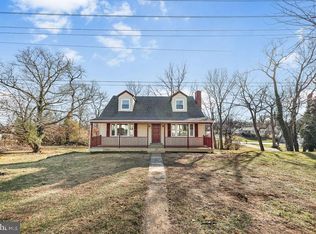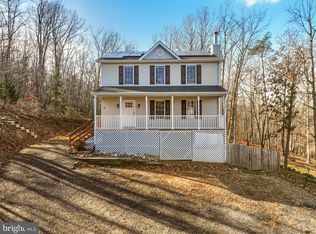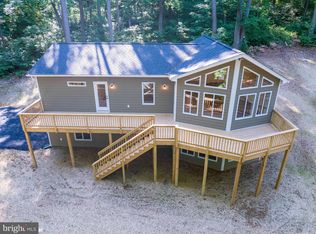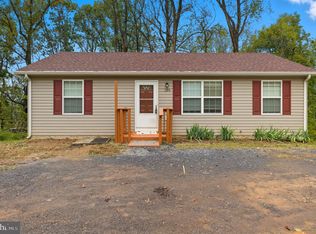Introducing the 1441 Modern Farmhouse on a Basement by Warfield Homes in Carefree Acres. Have you been dreaming of a home that offers one-level living? Perhaps you have been strategizing to make a plan to retire in place. Warfield Homes Inc. has been building custom homes in the Northern Shenandoah Valley for over 30 years. You'll love the openness of the floor plan, the 9' ceilings & the luxury vinyl plank flooring. The kitchen is beautifully finished with soft close cabinets, stainless steel appliances & upgraded countertops. This floor plan features a walk-in pantry. The primary suite features a tray ceiling, walk-in closet, dual sinks & a custom shower with floor to ceiling tile. Once the building permit is issued, construction takes approximately 6 months.
New construction
Price increase: $27K (10/16)
$525,000
LOT 3J White Pine Ln, Boyce, VA 22620
3beds
1,441sqft
Est.:
Single Family Residence
Built in ----
5.02 Acres Lot
$-- Zestimate®
$364/sqft
$50/mo HOA
What's special
Upgraded countertopsWalk-in pantrySoft close cabinetsTray ceilingWalk-in closetDual sinksStainless steel appliances
- 58 days |
- 579 |
- 22 |
Zillow last checked: 8 hours ago
Listing updated: December 02, 2025 at 01:22am
Listed by:
Gina Chatham 540-550-0097,
Century 21 Redwood Realty
Source: Bright MLS,MLS#: VACL2006160
Tour with a local agent
Facts & features
Interior
Bedrooms & bathrooms
- Bedrooms: 3
- Bathrooms: 2
- Full bathrooms: 2
- Main level bathrooms: 2
- Main level bedrooms: 3
Rooms
- Room types: Living Room, Dining Room, Primary Bedroom, Bedroom 2, Bedroom 3, Kitchen, Bathroom 2, Primary Bathroom
Primary bedroom
- Features: Flooring - Carpet
- Level: Main
Bedroom 2
- Features: Flooring - Carpet
- Level: Main
Bedroom 3
- Features: Flooring - Carpet
- Level: Main
Primary bathroom
- Features: Flooring - Ceramic Tile
- Level: Main
Bathroom 2
- Features: Flooring - Luxury Vinyl Plank
- Level: Main
Dining room
- Features: Flooring - Luxury Vinyl Plank
- Level: Main
Kitchen
- Features: Flooring - Luxury Vinyl Plank
- Level: Main
Living room
- Features: Flooring - Luxury Vinyl Plank
- Level: Main
Heating
- Heat Pump, Electric
Cooling
- Ceiling Fan(s), Central Air, Electric
Appliances
- Included: Microwave, Dishwasher, Ice Maker, Oven/Range - Electric, Refrigerator, Electric Water Heater
- Laundry: Main Level
Features
- Attic, Ceiling Fan(s), Combination Kitchen/Dining, Entry Level Bedroom, Open Floorplan, Kitchen Island, Pantry, Recessed Lighting, Upgraded Countertops, Walk-In Closet(s)
- Flooring: Luxury Vinyl, Carpet, Ceramic Tile
- Basement: Rear Entrance,Rough Bath Plumb,Unfinished
- Has fireplace: No
Interior area
- Total structure area: 2,882
- Total interior livable area: 1,441 sqft
- Finished area above ground: 1,441
Video & virtual tour
Property
Parking
- Total spaces: 2
- Parking features: Garage Faces Front, Garage Door Opener, Attached
- Attached garage spaces: 2
Accessibility
- Accessibility features: Accessible Entrance
Features
- Levels: Two
- Stories: 2
- Patio & porch: Deck
- Pool features: None
Lot
- Size: 5.02 Acres
Details
- Additional structures: Above Grade
- Parcel number: NO TAX RECORD
- Zoning: 101
- Special conditions: Standard
Construction
Type & style
- Home type: SingleFamily
- Architectural style: Ranch/Rambler
- Property subtype: Single Family Residence
Materials
- Vinyl Siding
- Foundation: Concrete Perimeter
Condition
- Excellent
- New construction: Yes
Details
- Builder model: 1441 Modern Farmhouse
- Builder name: Warfield Homes Inc.
Utilities & green energy
- Sewer: Septic = # of BR
- Water: Well
Community & HOA
Community
- Subdivision: Carefree Acres
HOA
- Has HOA: Yes
- Services included: Common Area Maintenance, Road Maintenance, Snow Removal
- HOA fee: $300 semi-annually
Location
- Region: Boyce
Financial & listing details
- Price per square foot: $364/sqft
- Date on market: 10/16/2025
- Listing agreement: Exclusive Right To Sell
- Ownership: Fee Simple
Estimated market value
Not available
Estimated sales range
Not available
$2,561/mo
Price history
Price history
| Date | Event | Price |
|---|---|---|
| 10/16/2025 | Price change | $552,000+5.1%$383/sqft |
Source: | ||
| 4/14/2025 | Listed for sale | $525,000+950%$364/sqft |
Source: | ||
| 12/11/2023 | Listing removed | -- |
Source: | ||
| 12/10/2021 | Sold | $50,000$35/sqft |
Source: | ||
| 11/1/2021 | Contingent | $50,000$35/sqft |
Source: | ||
Public tax history
Public tax history
Tax history is unavailable.BuyAbility℠ payment
Est. payment
$2,994/mo
Principal & interest
$2537
Property taxes
$223
Other costs
$234
Climate risks
Neighborhood: 22620
Nearby schools
GreatSchools rating
- 5/10Boyce Elementary SchoolGrades: PK-5Distance: 5.9 mi
- 4/10Johnson-Williams Middle SchoolGrades: 6-8Distance: 9.4 mi
- 8/10Clarke County High SchoolGrades: 9-12Distance: 9.7 mi
Schools provided by the listing agent
- Middle: Johnson-williams
- High: Clarke County
- District: Clarke County Public Schools
Source: Bright MLS. This data may not be complete. We recommend contacting the local school district to confirm school assignments for this home.
- Loading
- Loading
