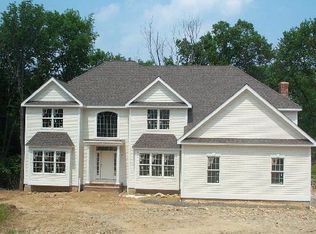Cider Mill Farm Cul-De-Sac Subdv Of New Const. 4 Br,3 Full 3Half Bath. Lg Eatin Custom Kit,Vltd Fr W/Fp,Frml Lr & Dr, Office/Main Lvl,Mbr Suite, 3 Car Att Gar. Bonus Fin Wlkout Bsmt W/1/2 Bath Incld In Price. Call La For Details.
This property is off market, which means it's not currently listed for sale or rent on Zillow. This may be different from what's available on other websites or public sources.

