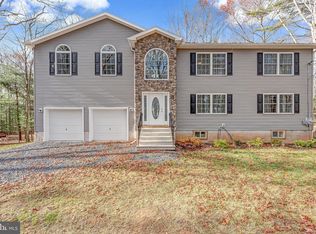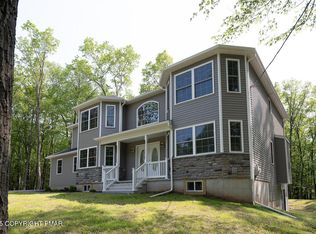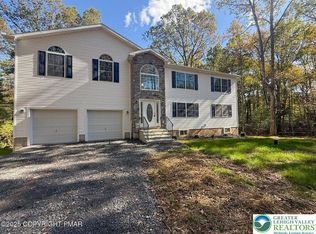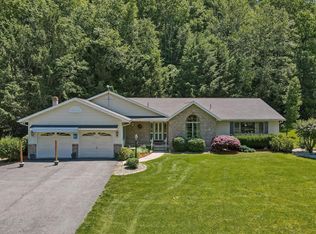TEE IT UP and LIVE ON THE GREEN! Don't miss your chance to own this beautiful golf course lot with stunning views. Featured here is The Woodside—a thoughtfully designed home by an award-winning builder. Step onto the expansive covered front porch and enter through a soaring two-story foyer. The open-concept layout seamlessly connects the living room, kitchen, and dining area, creating the perfect space for entertaining. This home offers 4 spacious bedrooms, 2.5 bathrooms, a mudroom, laundry room, and a walk-in pantry. The Owner’s Suite is your private retreat, complete with a luxurious en-suite bath and a generous walk-in closet. Need more space? A bonus area within the Owner’s Suite is ideal for a cozy seating nook or even a second walk-in closet. Please note: Taxes currently reflect land only and will be reassessed after construction is complete. Act now! There's still time to choose your finishes and make this home truly your own.
New construction
$499,900
LOT 32 Greenview Ct, Kunkletown, PA 18058
4beds
2,085sqft
Est.:
Single Family Residence
Built in ----
1.39 Acres Lot
$493,400 Zestimate®
$240/sqft
$50/mo HOA
What's special
Golf course lotSoaring two-story foyerLaundry roomStunning viewsWalk-in pantryOpen-concept layoutCozy seating nook
- 242 days |
- 339 |
- 14 |
Zillow last checked: 8 hours ago
Listing updated: May 05, 2025 at 05:25pm
Listed by:
Yarrow Wilkins 570-460-1500,
RKA Real Estate, LLC 5704209908
Source: Bright MLS,MLS#: PAMR2004834
Tour with a local agent
Facts & features
Interior
Bedrooms & bathrooms
- Bedrooms: 4
- Bathrooms: 3
- Full bathrooms: 2
- 1/2 bathrooms: 1
- Main level bathrooms: 1
Rooms
- Room types: Living Room, Dining Room, Primary Bedroom, Bedroom 2, Bedroom 3, Bedroom 4, Kitchen, Laundry, Other, Bathroom 2, Primary Bathroom, Half Bath
Primary bedroom
- Features: Attached Bathroom, Walk-In Closet(s)
- Level: Upper
- Area: 224 Square Feet
- Dimensions: 16 x 14
Bedroom 2
- Level: Upper
- Area: 132 Square Feet
- Dimensions: 11 x 12
Bedroom 3
- Level: Upper
- Area: 143 Square Feet
- Dimensions: 11 x 13
Bedroom 4
- Level: Upper
- Area: 120 Square Feet
- Dimensions: 12 x 10
Primary bathroom
- Level: Upper
- Area: 90 Square Feet
- Dimensions: 9 x 10
Bathroom 2
- Level: Upper
- Area: 50 Square Feet
- Dimensions: 5 x 10
Dining room
- Level: Main
- Area: 208 Square Feet
- Dimensions: 13 x 16
Half bath
- Level: Main
- Area: 30 Square Feet
- Dimensions: 5 x 6
Kitchen
- Features: Granite Counters, Kitchen Island, Recessed Lighting, Pantry
- Level: Main
- Area: 182 Square Feet
- Dimensions: 14 x 13
Laundry
- Level: Main
- Area: 36 Square Feet
- Dimensions: 6 x 6
Living room
- Level: Main
- Area: 240 Square Feet
- Dimensions: 16 x 15
Mud room
- Level: Main
- Area: 42 Square Feet
- Dimensions: 7 x 6
Other
- Features: Walk-In Closet(s)
- Level: Upper
- Area: 50 Square Feet
- Dimensions: 5 x 10
Heating
- Central, Heat Pump, Humidity Control, Programmable Thermostat, Electric
Cooling
- Central Air, Programmable Thermostat, Heat Pump, Electric
Appliances
- Included: Microwave, Dishwasher, Stainless Steel Appliance(s), Refrigerator, Oven/Range - Electric, Electric Water Heater
- Laundry: Main Level, Hookup, Laundry Room, Mud Room
Features
- Open Floorplan, Kitchen Island, Pantry, Primary Bath(s), Recessed Lighting, Walk-In Closet(s), Dry Wall
- Flooring: Carpet, Vinyl
- Windows: Double Hung, Low Emissivity Windows, Insulated Windows
- Basement: Full,Interior Entry,Exterior Entry,Concrete
- Has fireplace: No
Interior area
- Total structure area: 2,917
- Total interior livable area: 2,085 sqft
- Finished area above ground: 2,085
Property
Parking
- Total spaces: 4
- Parking features: Garage Faces Front, Inside Entrance, Driveway, Attached, Off Street
- Attached garage spaces: 2
- Uncovered spaces: 2
- Details: Garage Sqft: 444
Accessibility
- Accessibility features: 2+ Access Exits, >84" Garage Door
Features
- Levels: Two
- Stories: 2
- Pool features: None
- Has view: Yes
- View description: Golf Course
- Frontage length: Road Frontage: 112
Lot
- Size: 1.39 Acres
- Dimensions: 112 x 169 x 390 x 345
- Features: Cul-De-Sac, Wooded, Adjoins Golf Course
Details
- Additional structures: Above Grade
- Parcel number: 13622703300099
- Zoning: R-1
- Zoning description: Residential
- Special conditions: Standard
Construction
Type & style
- Home type: SingleFamily
- Architectural style: Colonial
- Property subtype: Single Family Residence
Materials
- Vinyl Siding
- Foundation: Concrete Perimeter, Passive Radon Mitigation
- Roof: Architectural Shingle
Condition
- Excellent
- New construction: Yes
Details
- Builder model: Woodside
- Builder name: Robert Ace Builders
Utilities & green energy
- Electric: 200+ Amp Service
- Sewer: Mound System
- Water: Well
- Utilities for property: Underground Utilities
Community & HOA
Community
- Subdivision: Hideaway Hills
HOA
- Has HOA: Yes
- Services included: Road Maintenance
- HOA fee: $600 annually
Location
- Region: Kunkletown
- Municipality: POLK TWP
Financial & listing details
- Price per square foot: $240/sqft
- Tax assessed value: $48,510
- Annual tax amount: $1,526
- Date on market: 4/18/2025
- Listing agreement: Exclusive Right To Sell
- Listing terms: Cash,Conventional
- Ownership: Fee Simple
- Road surface type: Black Top, Paved
Estimated market value
$493,400
$469,000 - $518,000
$2,623/mo
Price history
Price history
| Date | Event | Price |
|---|---|---|
| 10/23/2024 | Listed for sale | $499,900+2.5%$240/sqft |
Source: PMAR #PM-119784 Report a problem | ||
| 7/26/2024 | Listing removed | -- |
Source: PMAR #PM-111675 Report a problem | ||
| 12/21/2023 | Listed for sale | $487,900$234/sqft |
Source: PMAR #PM-111675 Report a problem | ||
| 10/1/2023 | Listing removed | -- |
Source: PMAR #PM-104754 Report a problem | ||
| 3/24/2023 | Listed for sale | $487,900$234/sqft |
Source: PMAR #PM-104754 Report a problem | ||
Public tax history
Public tax history
Tax history is unavailable.BuyAbility℠ payment
Est. payment
$3,220/mo
Principal & interest
$2395
Property taxes
$600
Other costs
$225
Climate risks
Neighborhood: 18058
Nearby schools
GreatSchools rating
- NAPleasant Valley El SchoolGrades: K-2Distance: 2.3 mi
- 4/10Pleasant Valley Middle SchoolGrades: 6-8Distance: 5.3 mi
- 5/10Pleasant Valley High SchoolGrades: 9-12Distance: 5.5 mi
Schools provided by the listing agent
- District: Pleasant Valley
Source: Bright MLS. This data may not be complete. We recommend contacting the local school district to confirm school assignments for this home.
- Loading
- Loading





