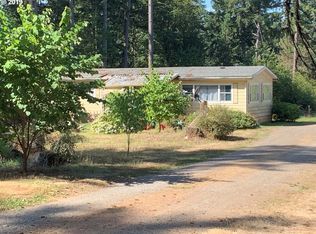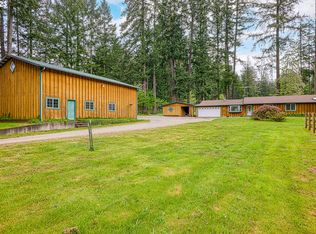Built for the way you live The Cascade's flexible and roomy floor plan has 3,379-square feet of living space with 3-bedrooms (optional 4th bedroom and upstairs bonus room), 2.5-bathrooms and a spacious 3-car garage.. The Cascade is the ideal house plan for today's active family. A covered porch leads into the foyer and a den, that would also work as a home office or a 4th bedroom with En Suite and Walk-in Closet. A formal dining room is next to the den in the entry hall offering plenty of space for holiday entertaining and dinner parties. Farther down the foyer contains the 2nd and 3rd bedroom and the 2nd full bathroom with a tub and shower combination. The open concept living area of the great room featuring 10-foot ceilings is the perfect place to relax and watch television. The centrally located kitchen with a large island and dining nook offers plenty of space for prepping, cooking, and entertaining too. A convenient laundry room and linen closet is located just beyond the kitchen area in the hallway leading to the serene master suite, with an oversized master bath, and large walk-in closet. Relax with a cup of morning coffee or an evening cocktail on the adjacent patio, accessible directly from the master bedroom. A spacious 3-car garage is accessed through the laundry room in the hallway and provides plenty of parking space as well as storage, and workspace for tinkering, fixing, and/or enjoying a favorite hobby. An optional additional 449-square foot bonus room, u
This property is off market, which means it's not currently listed for sale or rent on Zillow. This may be different from what's available on other websites or public sources.

