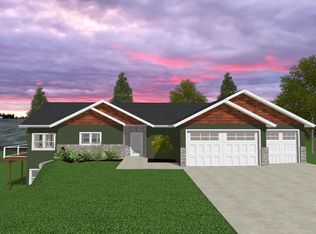Welcome to this beautifully designed 1,624 sq ft home, featuring a spacious and inviting open floorplan perfect for modern living. This charming residence boasts three well-appointed bedrooms and two stylish bathrooms, providing ample space for family and guests. As you enter, you are greeted by a bright and airy kitchen that seamlessly flows into the dining space and living room. The heart of the home is the expansive kitchen, which features a large island that serves as a focal point for both cooking and entertaining. The kitchen also includes a convenient walk-in pantry, offering abundant storage for all your culinary needs, keeping your kitchen organized and clutter-free. Adjacent to the kitchen, the dining area is perfect for family meals and entertaining friends. The primary bedroom is a serene retreat, featuring a generous walk-in closet that offers ample storage and organization options. The ensuite bathroom is designed for relaxation, complete with modern fixtures and finishes. The links below are to a similar model with the same floorplan from Wisconsin Homes. This home can be toured at our Decorah office and will be moved to High Point East in the spring of 2025. Garage will be converted to a 3-stall garage. Basement can be completed upon request.
This property is off market, which means it's not currently listed for sale or rent on Zillow. This may be different from what's available on other websites or public sources.

