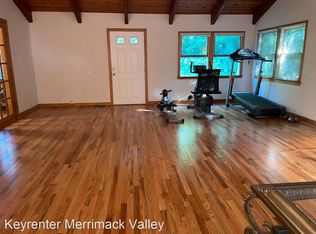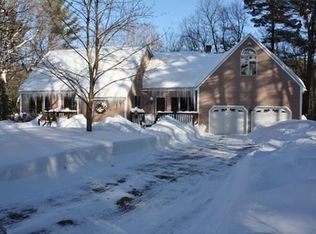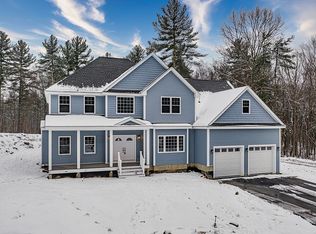Sold for $1,308,000
$1,308,000
LOT 3 Crown Rd, Tyngsborough, MA 01879
4beds
3,530sqft
Single Family Residence
Built in 2022
1.83 Acres Lot
$589,400 Zestimate®
$371/sqft
$4,118 Estimated rent
Home value
$589,400
$513,000 - $672,000
$4,118/mo
Zestimate® history
Loading...
Owner options
Explore your selling options
What's special
TYNGSBORO: GPS TO PADDOCK RD, SUBDIVISION AT END. TRIPLE CROWN ESTATES:Introducing Tyngsborough's newest premier cul-de-sac neighborhood! Build your dream home on one of eight beautiful wooded lots surrounded by natural woodlands and breathtaking views. This meticulously designed colonial offers over 3,300 sq ft of architectural elegance, quality craftsmanship and attention to detail. Offering 4 bedrooms, 2.5 baths, an opulent master suite, grand foyer and spacious gourmet eat-in kitchen open to a fabulous family room with stone fireplace. Other features include custom millwork, pantry, mudroom, second floor laundry, and an expansive deck. Work with a team of professionals to build your DREAM HOME!
Zillow last checked: 8 hours ago
Listing updated: March 20, 2024 at 01:40pm
Listed by:
Shannon DiPietro 603-965-5834,
DiPietro Group Real Estate 603-216-5086
Bought with:
Lydia Foley
Purple Finch Properties LLC
Source: MLS PIN,MLS#: 73062850
Facts & features
Interior
Bedrooms & bathrooms
- Bedrooms: 4
- Bathrooms: 3
- Full bathrooms: 2
- 1/2 bathrooms: 1
Primary bedroom
- Level: Second
- Area: 306
- Dimensions: 17 x 18
Bedroom 2
- Level: Second
- Area: 210
- Dimensions: 14 x 15
Bedroom 3
- Level: Second
- Area: 169
- Dimensions: 13 x 13
Bedroom 4
- Level: Second
- Area: 182
- Dimensions: 14 x 13
Primary bathroom
- Features: Yes
Bathroom 1
- Level: First
Bathroom 2
- Level: Second
Bathroom 3
- Level: Second
Dining room
- Level: First
- Area: 182
- Dimensions: 14 x 13
Family room
- Level: First
- Area: 272
- Dimensions: 16 x 17
Kitchen
- Level: First
- Area: 270
- Dimensions: 15 x 18
Office
- Level: First
- Area: 208
- Dimensions: 16 x 13
Heating
- Forced Air
Cooling
- Central Air
Appliances
- Included: Water Heater, Microwave, ENERGY STAR Qualified Refrigerator, ENERGY STAR Qualified Dishwasher, Range, Oven
- Laundry: Second Floor, Gas Dryer Hookup
Features
- Bathroom, Office, Mud Room
- Flooring: Carpet, Hardwood
- Doors: Insulated Doors, Storm Door(s)
- Windows: Insulated Windows, Storm Window(s), Screens
- Basement: Full,Walk-Out Access
- Number of fireplaces: 1
Interior area
- Total structure area: 3,530
- Total interior livable area: 3,530 sqft
Property
Parking
- Total spaces: 6
- Parking features: Attached, Garage Door Opener, Paved
- Attached garage spaces: 2
- Uncovered spaces: 4
Features
- Patio & porch: Porch, Deck - Wood
- Exterior features: Porch, Deck - Wood, Rain Gutters, Professional Landscaping, Sprinkler System, Screens
Lot
- Size: 1.83 Acres
- Features: Wooded
Details
- Parcel number: 5159754
- Zoning: R1
Construction
Type & style
- Home type: SingleFamily
- Architectural style: Colonial
- Property subtype: Single Family Residence
Materials
- Frame
- Foundation: Concrete Perimeter
- Roof: Shingle
Condition
- Year built: 2022
Details
- Warranty included: Yes
Utilities & green energy
- Electric: 200+ Amp Service
- Sewer: Private Sewer
- Water: Private
- Utilities for property: for Gas Range, for Gas Oven, for Gas Dryer
Green energy
- Energy efficient items: Thermostat
Community & neighborhood
Community
- Community features: Public Transportation, Shopping, Park, Walk/Jog Trails, Medical Facility, Laundromat, Conservation Area, Highway Access, House of Worship, Public School
Location
- Region: Tyngsborough
Price history
| Date | Event | Price |
|---|---|---|
| 3/19/2024 | Sold | $1,308,000+11.3%$371/sqft |
Source: MLS PIN #73062850 Report a problem | ||
| 12/5/2022 | Listed for sale | $1,175,000$333/sqft |
Source: MLS PIN #73062850 Report a problem | ||
Public tax history
Tax history is unavailable.
Neighborhood: 01879
Nearby schools
GreatSchools rating
- 6/10Tyngsborough Elementary SchoolGrades: PK-5Distance: 1.1 mi
- 7/10Tyngsborough Middle SchoolGrades: 6-8Distance: 4.5 mi
- 8/10Tyngsborough High SchoolGrades: 9-12Distance: 4.6 mi
Get a cash offer in 3 minutes
Find out how much your home could sell for in as little as 3 minutes with a no-obligation cash offer.
Estimated market value$589,400
Get a cash offer in 3 minutes
Find out how much your home could sell for in as little as 3 minutes with a no-obligation cash offer.
Estimated market value
$589,400


