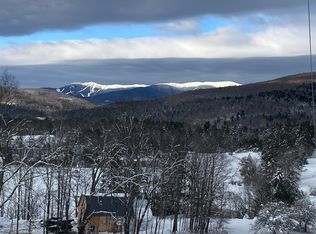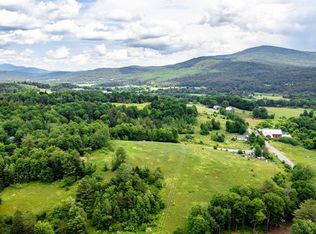Closed
Listed by:
Brian Kitchens,
Vermont Real Estate Company 802-540-8300
Bought with: Vermont Real Estate Company
$185,000
Lot #3 Center Fayston Road, Waitsfield, VT 05673
--beds
--baths
1.75Acres
Unimproved Land
Built in ----
1.75 Acres Lot
$-- Zestimate®
$--/sqft
$1,912 Estimated rent
Home value
Not available
Estimated sales range
Not available
$1,912/mo
Zestimate® history
Loading...
Owner options
Explore your selling options
What's special
Come home to Vermont. Perfect oasis to build your new home. Best of both worlds: Route 100 frontage and located high above the Mad River. Cleared building site in a meadow setting with big South Easterly views of Scrag Mountain, Sugarbush Resorts, and the Mad River. Adjacent to land trust. Minutes away from destination skiing, retail, and restaurants. The opportunities are endless! Site plan from Trudell Consulting Engineers. Property has a state permit for up to 5 bedroom home. Secure your piece of The Valley!
Zillow last checked: 8 hours ago
Listing updated: June 09, 2025 at 07:09am
Listed by:
Brian Kitchens,
Vermont Real Estate Company 802-540-8300
Bought with:
Brian Kitchens
Vermont Real Estate Company
Source: PrimeMLS,MLS#: 5000914
Facts & features
Property
Features
- Has view: Yes
- View description: Water, Mountain(s)
- Has water view: Yes
- Water view: Water
- Body of water: Mad River
- Frontage length: Road frontage: 195
Lot
- Size: 1.75 Acres
- Features: Country Setting, Field/Pasture, Hilly, Rolling Slope, Secluded, Sloped, Views, Walking Trails
Details
- Zoning description: Residential
Utilities & green energy
- Electric: Underground
- Sewer: On-Site Septic Needed
- Utilities for property: Underground Utilities, Fiber Optic Internt Avail
Community & neighborhood
Location
- Region: Waitsfield
Other
Other facts
- Road surface type: Dirt, Gravel
Price history
| Date | Event | Price |
|---|---|---|
| 6/6/2025 | Sold | $185,000 |
Source: | ||
| 5/14/2025 | Contingent | $185,000-73.6% |
Source: | ||
| 10/14/2024 | Price change | $700,000+278.4% |
Source: | ||
| 6/17/2024 | Listed for sale | $185,000-17.8% |
Source: | ||
| 6/9/2024 | Listing removed | -- |
Source: | ||
Public tax history
Tax history is unavailable.
Neighborhood: 05673
Nearby schools
GreatSchools rating
- 6/10Waitsfield Elementary SchoolGrades: PK-6Distance: 1.1 mi
- 9/10Harwood Uhsd #19Grades: 7-12Distance: 3.4 mi
- 10/10Moretown Elementary SchoolGrades: PK-6Distance: 3.4 mi
Schools provided by the listing agent
- Elementary: Waitsfield Elementary School
- Middle: Harwood Union Middle/High
- High: Harwood Union High School
- District: Waitsfield School District
Source: PrimeMLS. This data may not be complete. We recommend contacting the local school district to confirm school assignments for this home.

