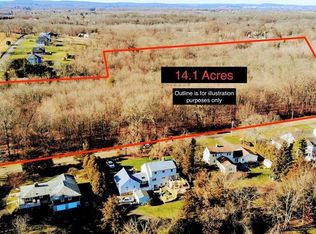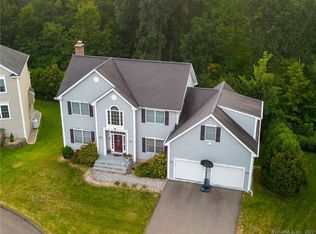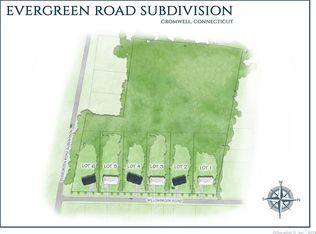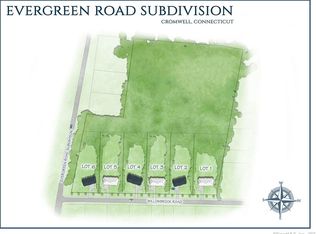Sold for $780,000
$780,000
Lot #3 170 Evergreen Road, Cromwell, CT 06416
3beds
2,200sqft
Single Family Residence
Built in 2023
1.27 Acres Lot
$820,600 Zestimate®
$355/sqft
$3,481 Estimated rent
Home value
$820,600
$747,000 - $903,000
$3,481/mo
Zestimate® history
Loading...
Owner options
Explore your selling options
What's special
This new construction home to be built is designed for today's savvy buyer. It offers an open floor plan with 3 bedrooms, 2.5 baths, 2200 square feet of living space, hardwood floors, 9 foot ceilings, a well-appointed kitchen with center island, fireplace in living room, first floor study, a spacious primary bedroom with walk-in closet and full bath, 2 additional bedrooms, second floor laundry, 2 car garage, full basement ready to finish for extra square footage of living space. Allowance for flooring, cabinet and vanities. Public water and sewer. This fantastic neighborhood is close to several options for dining and shopping and is just minutes to I-91 and Routes 5/15, which make for easy commuting. Price is subject to change based on chosen options. Builder has several home styles, floor plans and building sites to choose from or he will build to suit. Still plenty of time to choose your own interior designs and colors. Ask us about additional lots and home styles! Photos are from builder's previously built developments to demonstrate the quality of work and may depict additional options/upgrades not included in base price.
Zillow last checked: 8 hours ago
Listing updated: April 25, 2025 at 12:18pm
Listed by:
Miale Team at Keller Williams Legacy Partners,
Rose Wright 203-527-2688,
KW Legacy Partners 860-313-0700
Bought with:
Matt Miale, RES.0779469
KW Legacy Partners
Source: Smart MLS,MLS#: 170605016
Facts & features
Interior
Bedrooms & bathrooms
- Bedrooms: 3
- Bathrooms: 3
- Full bathrooms: 2
- 1/2 bathrooms: 1
Primary bedroom
- Features: Full Bath, Walk-In Closet(s)
- Level: Upper
Bedroom
- Features: Walk-In Closet(s)
- Level: Upper
Bedroom
- Level: Upper
Bathroom
- Level: Main
Bathroom
- Features: Tub w/Shower
- Level: Upper
Dining room
- Level: Main
Kitchen
- Features: Fireplace, Kitchen Island
- Level: Main
Living room
- Level: Main
Office
- Level: Main
Heating
- Heat Pump, Electric
Cooling
- Central Air
Appliances
- Included: Allowance, Electric Water Heater, Water Heater
- Laundry: Upper Level
Features
- Basement: Full
- Attic: Access Via Hatch
- Number of fireplaces: 1
Interior area
- Total structure area: 2,200
- Total interior livable area: 2,200 sqft
- Finished area above ground: 2,200
Property
Parking
- Total spaces: 2
- Parking features: None, Driveway, Paved
- Has uncovered spaces: Yes
Features
- Exterior features: Rain Gutters
Lot
- Size: 1.27 Acres
- Features: Subdivided
Details
- Parcel number: 2383631
- Zoning: R-25
Construction
Type & style
- Home type: SingleFamily
- Architectural style: Colonial
- Property subtype: Single Family Residence
Materials
- Vinyl Siding
- Foundation: Concrete Perimeter
- Roof: Asphalt
Condition
- To Be Built
- New construction: Yes
- Year built: 2023
Utilities & green energy
- Sewer: Public Sewer
- Water: Public
Community & neighborhood
Location
- Region: Cromwell
Price history
| Date | Event | Price |
|---|---|---|
| 4/24/2025 | Sold | $780,000$355/sqft |
Source: | ||
| 9/30/2024 | Pending sale | $780,000$355/sqft |
Source: | ||
| 8/22/2024 | Price change | $780,000+20.2%$355/sqft |
Source: | ||
| 6/24/2024 | Price change | $649,000-27.8%$295/sqft |
Source: | ||
| 5/31/2024 | Price change | $899,000+38.5%$409/sqft |
Source: | ||
Public tax history
Tax history is unavailable.
Neighborhood: 06416
Nearby schools
GreatSchools rating
- NAEdna C. Stevens SchoolGrades: PK-2Distance: 1.5 mi
- 8/10Cromwell Middle SchoolGrades: 6-8Distance: 1.7 mi
- 9/10Cromwell High SchoolGrades: 9-12Distance: 1.4 mi
Schools provided by the listing agent
- Elementary: Edna C. Stevens
- Middle: Cromwell
- High: Cromwell
Source: Smart MLS. This data may not be complete. We recommend contacting the local school district to confirm school assignments for this home.
Get pre-qualified for a loan
At Zillow Home Loans, we can pre-qualify you in as little as 5 minutes with no impact to your credit score.An equal housing lender. NMLS #10287.
Sell with ease on Zillow
Get a Zillow Showcase℠ listing at no additional cost and you could sell for —faster.
$820,600
2% more+$16,412
With Zillow Showcase(estimated)$837,012



