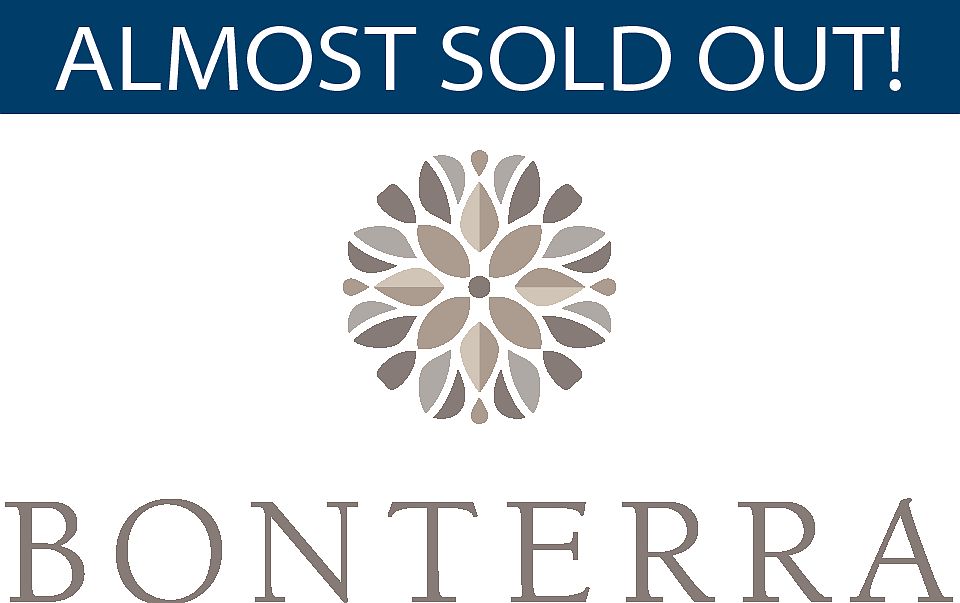The Cameron floorplan is 1788 square feet and features 4 bedrooms, 2 bathrooms and a 2-car garage.
New construction
$454,900
LOT 201 2157th W, Hanford, CA 93230
4beds
1,788sqft
Single Family Residence
Built in 2025
-- sqft lot
$455,000 Zestimate®
$254/sqft
$-- HOA
Under construction
Currently being built and ready to move in soon. Reserve today by contacting the builder.
- 27 days
- on Zillow |
- 124 |
- 5 |
Zillow last checked: June 14, 2025 at 12:29am
Listing updated: June 14, 2025 at 12:29am
Listed by:
San Joaquin Valley Homes
Source: San Joaquin Valley Homes
Travel times
Schedule tour
Select your preferred tour type — either in-person or real-time video tour — then discuss available options with the builder representative you're connected with.
Select a date
Facts & features
Interior
Bedrooms & bathrooms
- Bedrooms: 4
- Bathrooms: 2
- Full bathrooms: 2
Features
- Walk-In Closet(s)
Interior area
- Total interior livable area: 1,788 sqft
Video & virtual tour
Property
Parking
- Total spaces: 2
- Parking features: Garage
- Garage spaces: 2
Features
- Levels: 1.0
- Stories: 1
Construction
Type & style
- Home type: SingleFamily
- Property subtype: Single Family Residence
Condition
- New Construction,Under Construction
- New construction: Yes
- Year built: 2025
Details
- Builder name: San Joaquin Valley Homes
Community & HOA
Community
- Subdivision: Bonterra
Location
- Region: Hanford
Financial & listing details
- Price per square foot: $254/sqft
- Date on market: 5/20/2025
About the community
PlaygroundPark
Bonterra's energy efficient homes, featuring Spanish, Craftsman and Modern Farmhouse styled exterior designs, create an inviting atmosphere of individuality. An all single-story neighborhood, Bonterra offers homes ranging from 1342 to 1788 square feet with 3 to 4 beds, an office option, and 2 baths. Artificial Turf creates a charming streetscape and an easy to maintain front yard. The interiors are open-styled with large great rooms and adjoining kitchen and dining rooms. The kitchens feature center islands with convenient snack bars, granite countertops and pantries. All of the plans are split-wing designs, providing added privacy to the large owner's suites. All homes come with wood-look tile flooring and stainless steel appliances as a standard option. A wide variety of options and upgraded features are available to personalize your home—colors and styles of flooring, countertops, cabinets and appliances are just a few of the many choices available to you at the San Joaquin Valley Homes Design Center. Three model homes are open daily for you to tour — the Marbella, the Benton and the Cameron. There is no Home Owners Association, or associated fees. Along with conventional loans, there are also loan programs available for Veterans and First Time Homebuyers. Ideally located in northwest Hanford, Bonterra is conveniently close to downtown, with quick access to Highway 198, and near by the Naval Air Station at Lemoore. DRE# 02249463
Source: San Joaquin Valley Homes

