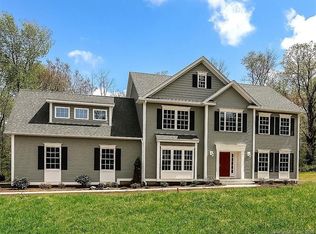Welcome to GRASSY HILL ESTATES - Fine Homes in The Heart of Newtown! Newtown's newest subdivision featuring quality craftsmanship, beautiful homesites, and a setting second to none! This home is MOVE-IN READY and offers soaring ceilings and grand open spaces and pastoral views! 4 bedrooms, 2-1/2 baths, Attached garage, high-efficiency propane heating system, central air, hardwood floors, granite counters, and so much more!!! An amazing opportunity to have a brand new home in a great commuting location! Note: these pictures are from a recently completed subdivision in Newtown by this builder, and this home is quite similar to the home pictured. Dimensions approximate. Call TODAY for details!
This property is off market, which means it's not currently listed for sale or rent on Zillow. This may be different from what's available on other websites or public sources.
