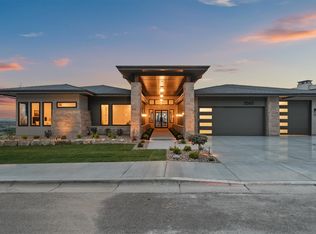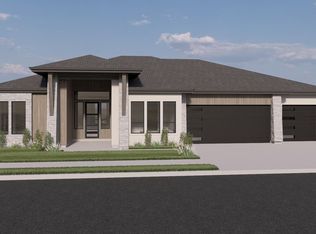New construction opportunity nestled in the new community of Boulder Point. The bold modern exterior lines are wonderfully complemented by the natural warm wood tones & cultured stone accents. With careful attention to design & layout, this split bdrm flr plan features spacious private master suite & entertaining spaces centrally located on the main level. Well equipped for the entertainer at heart, the gourmet kitchen will feature a generous kitchen island, high-end appliances & flow effortlessly into the great rm & dining areas. Soak in all the warmth, light & spectacular views from the oversized windows surrounding the home. Upper level to host spacious bns room & inspired bdrms. Take in the outside beauty & serenity from the private upper-level deck or from the covered back patio. Located just steps from the renowned Ridge to Rivers trails & mins from the Boise River, Greenbelt, Bown Crossing, highly ranked schools & countless amenities. Experience modern quality & comforts w/nature & endless recreation.
This property is off market, which means it's not currently listed for sale or rent on Zillow. This may be different from what's available on other websites or public sources.



