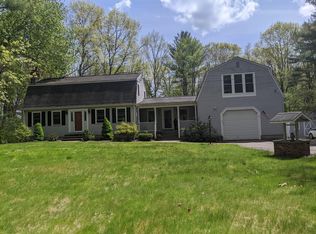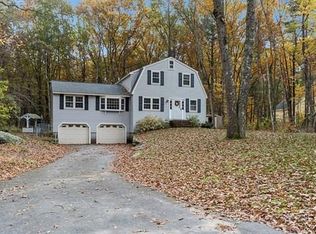Sold for $1,466,500
$1,466,500
LOT 2 Two Groton Rd, Westford, MA 01886
5beds
3,200sqft
Single Family Residence
Built in 2024
0.92 Acres Lot
$-- Zestimate®
$458/sqft
$3,467 Estimated rent
Home value
Not available
Estimated sales range
Not available
$3,467/mo
Zestimate® history
Loading...
Owner options
Explore your selling options
What's special
Spectacular New Construction at Westford's Newest Development, Whistle Stop Farm. This NW Facing Contemporary Farmhouse Features 5 Generous Size Bedroom, 3 Full Baths, a Spacious Open Floor Plan on the 1st Floor to Include a 1st Floor Bedroom and 1/2 Bathroom. The 2nd Floor Offers a Laundry Room, 4 Bedrooms including the Primary Suite with a Large Walk-In Closet and Primary Bath Comes Complete with a Soaking Tub, Separate Tiled Shower and Double Sink Vanity. This Home Will Sit on 1 Acre with a Spacious Flat Back Yard and The Rail Trail that Leads into Lakeside Meadow Estates. Westford offers top rated schools, Cornerstone Square shopping center, Emerson & Circle Health Care facilities, Recreational Parks, and for the Outdoor Enthusiast, there are over 65 Trails for Hiking & Biking, Tennis Courts, Golf Courses, & Nabnasset Lake, Less Than One Mile Away. Estimated Delivery 6-8 months from signing P&S.
Zillow last checked: 8 hours ago
Listing updated: September 11, 2024 at 03:53pm
Listed by:
Touchstone Partners Team 978-846-1694,
Keller Williams Realty-Merrimack 978-692-3280,
Rhonda Stone 978-846-1694
Bought with:
Paul A. Conti
Paul Conti Real Estate
Source: MLS PIN,MLS#: 73198822
Facts & features
Interior
Bedrooms & bathrooms
- Bedrooms: 5
- Bathrooms: 3
- Full bathrooms: 2
- 1/2 bathrooms: 1
- Main level bedrooms: 1
Primary bedroom
- Features: Bathroom - Full, Walk-In Closet(s), Closet, Double Vanity
- Level: Second
- Area: 2669
- Dimensions: 17 x 157
Bedroom 2
- Features: Flooring - Wall to Wall Carpet, Closet - Double
- Level: Second
- Area: 189.97
- Dimensions: 15.7 x 12.1
Bedroom 3
- Features: Flooring - Wall to Wall Carpet, Closet - Double
- Level: Second
- Area: 174.27
- Dimensions: 15.7 x 11.1
Bedroom 4
- Features: Flooring - Wall to Wall Carpet, Closet - Double
- Level: Second
- Area: 190.13
- Dimensions: 15.7 x 12.11
Bedroom 5
- Features: Flooring - Wall to Wall Carpet
- Level: Main,First
- Area: 182.86
- Dimensions: 15.1 x 12.11
Primary bathroom
- Features: Yes
Bathroom 1
- Features: Bathroom - Half, Flooring - Stone/Ceramic Tile, Countertops - Stone/Granite/Solid
- Level: First
- Area: 51.84
- Dimensions: 9.6 x 5.4
Bathroom 2
- Features: Bathroom - Full, Bathroom - Double Vanity/Sink, Bathroom - With Tub & Shower, Flooring - Stone/Ceramic Tile, Countertops - Stone/Granite/Solid
- Level: Second
Bathroom 3
- Features: Bathroom - Full, Bathroom - Double Vanity/Sink, Bathroom - Tiled With Shower Stall, Bathroom - With Tub, Closet - Linen, Flooring - Stone/Ceramic Tile
- Level: Second
- Area: 160.16
- Dimensions: 17.6 x 9.1
Dining room
- Features: Flooring - Hardwood, Slider
- Level: First
- Area: 192
- Dimensions: 12 x 16
Family room
- Features: Flooring - Hardwood
- Level: First
- Area: 413.7
- Dimensions: 21 x 19.7
Kitchen
- Features: Flooring - Hardwood, Countertops - Stone/Granite/Solid, Kitchen Island, Stainless Steel Appliances
- Level: First
- Area: 265.6
- Dimensions: 16.6 x 16
Office
- Level: First
Heating
- Forced Air, Propane
Cooling
- Central Air
Appliances
- Included: Water Heater, Tankless Water Heater, Range, Dishwasher, Microwave
- Laundry: Flooring - Stone/Ceramic Tile, Second Floor, Electric Dryer Hookup, Washer Hookup
Features
- Office, Foyer, Mud Room
- Flooring: Tile, Carpet, Hardwood, Flooring - Hardwood, Flooring - Stone/Ceramic Tile
- Doors: Insulated Doors
- Windows: Insulated Windows
- Basement: Full
- Number of fireplaces: 1
Interior area
- Total structure area: 3,200
- Total interior livable area: 3,200 sqft
Property
Parking
- Total spaces: 6
- Parking features: Attached, Paved Drive, Off Street
- Attached garage spaces: 2
- Uncovered spaces: 4
Features
- Patio & porch: Porch, Deck - Composite
- Exterior features: Porch, Deck - Composite
- Waterfront features: Lake/Pond, 1/2 to 1 Mile To Beach
Lot
- Size: 0.92 Acres
Details
- Zoning: RA
Construction
Type & style
- Home type: SingleFamily
- Architectural style: Contemporary,Farmhouse
- Property subtype: Single Family Residence
Materials
- Frame
- Foundation: Concrete Perimeter
- Roof: Shingle
Condition
- New construction: Yes
- Year built: 2024
Utilities & green energy
- Electric: 200+ Amp Service
- Sewer: Private Sewer
- Water: Public
- Utilities for property: for Gas Range, for Gas Oven, for Electric Dryer, Washer Hookup
Green energy
- Energy efficient items: Thermostat
Community & neighborhood
Community
- Community features: Shopping, Tennis Court(s), Park, Walk/Jog Trails, Golf, Medical Facility, Bike Path, Conservation Area, Highway Access, Public School
Location
- Region: Westford
Other
Other facts
- Road surface type: Paved
Price history
| Date | Event | Price |
|---|---|---|
| 9/11/2024 | Sold | $1,466,500+5.1%$458/sqft |
Source: MLS PIN #73198822 Report a problem | ||
| 2/5/2024 | Contingent | $1,395,000$436/sqft |
Source: MLS PIN #73198822 Report a problem | ||
| 2/2/2024 | Listed for sale | $1,395,000$436/sqft |
Source: MLS PIN #73198822 Report a problem | ||
Public tax history
Tax history is unavailable.
Neighborhood: 01886
Nearby schools
GreatSchools rating
- 7/10Day Elementary SchoolGrades: 3-5Distance: 1.1 mi
- 8/10Blanchard Middle SchoolGrades: 6-8Distance: 1 mi
- 10/10Westford AcademyGrades: 9-12Distance: 2.4 mi
Schools provided by the listing agent
- Elementary: Miller
- Middle: Stonybrook
- High: Westford Academ
Source: MLS PIN. This data may not be complete. We recommend contacting the local school district to confirm school assignments for this home.
Get pre-qualified for a loan
At Zillow Home Loans, we can pre-qualify you in as little as 5 minutes with no impact to your credit score.An equal housing lender. NMLS #10287.

