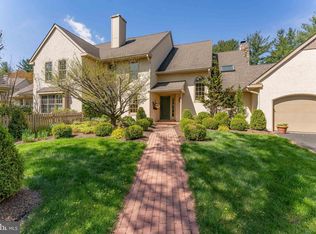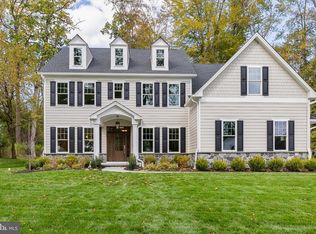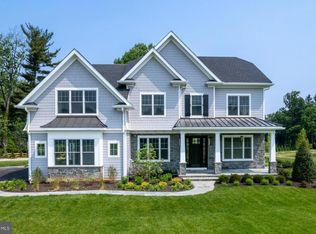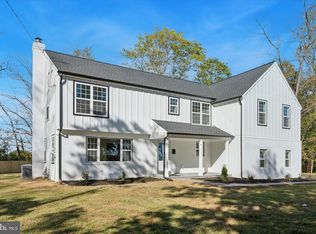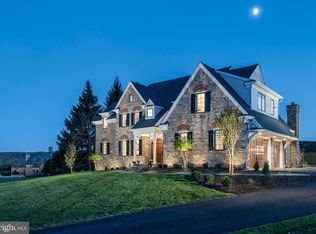New Construction in T/E School district! Welcome to Sugartown Road! Enter into a two-story foyer and open floor plan, with the family room in the center of the home, the study, breakfast room and the kitchen are all arrayed around it with easy access to all. Large state of the art kitchen with a center island, custom cabinets, and granite countertops gives access to the formal dining area which will be the center of every gathering. The double oven and five-burner gas stove will make every cook feel right at home. Upstairs the master bedroom overlooking the back yard with a walk-in closet and the attached office will make you feel right at home. There are four additional bedrooms which share three bathrooms. The three-car garage allows plenty of room for cars and additional storage. Come look at the lot to plan your new home in this great location. Close to the Upper Main Line YMCA, Daylesford Train Station, Paoli ACME, and Conestoga High School. It is hard to find new construction opportunities in T/E and this is the perfect spot! Taxes to be reassessed after construction.*Photos are of a similar home*
New construction
$2,325,000
LOT 2 Sugartown Rd, Berwyn, PA 19312
4beds
--sqft
Est.:
Single Family Residence
Built in ----
1.6 Acres Lot
$-- Zestimate®
$--/sqft
$-- HOA
What's special
Attached officeCustom cabinetsOpen floor planTwo-story foyerThree-car garageCenter islandFormal dining area
- 277 days |
- 866 |
- 13 |
Zillow last checked: 8 hours ago
Listing updated: December 09, 2025 at 05:38pm
Listed by:
Arthur Herling 610-225-7440,
Long & Foster Real Estate, Inc. (610) 225-7440,
Co-Listing Agent: David D'agostino 610-225-7440,
Long & Foster Real Estate, Inc.
Source: Bright MLS,MLS#: PACT2094120
Tour with a local agent
Facts & features
Interior
Bedrooms & bathrooms
- Bedrooms: 4
- Bathrooms: 5
- Full bathrooms: 3
- 1/2 bathrooms: 2
- Main level bathrooms: 2
Heating
- Forced Air, Natural Gas
Cooling
- Central Air, Electric
Appliances
- Included: Gas Water Heater
Features
- Basement: Full
- Has fireplace: No
Interior area
- Total structure area: 0
- Finished area above ground: 0
Property
Parking
- Total spaces: 3
- Parking features: Garage Faces Side, Attached
- Attached garage spaces: 3
Accessibility
- Accessibility features: None
Features
- Levels: Two
- Stories: 2
- Pool features: None
Lot
- Size: 1.6 Acres
Details
- Additional structures: Above Grade
- Parcel number: NO TAX RECORD
- Zoning: RESIDENTIAL
- Special conditions: Standard
Construction
Type & style
- Home type: SingleFamily
- Architectural style: Colonial
- Property subtype: Single Family Residence
Materials
- Stone, Vinyl Siding
- Foundation: Concrete Perimeter
Condition
- Excellent
- New construction: Yes
Utilities & green energy
- Sewer: Public Sewer
- Water: Public
Community & HOA
Community
- Subdivision: None Available
HOA
- Has HOA: No
Location
- Region: Berwyn
- Municipality: EASTTOWN TWP
Financial & listing details
- Date on market: 3/26/2025
- Listing agreement: Exclusive Right To Sell
- Ownership: Fee Simple
Estimated market value
Not available
Estimated sales range
Not available
$5,203/mo
Price history
Price history
| Date | Event | Price |
|---|---|---|
| 3/26/2025 | Listed for sale | $2,325,000+47.2% |
Source: | ||
| 12/7/2021 | Listing removed | -- |
Source: | ||
| 5/19/2021 | Listed for sale | $1,580,000 |
Source: | ||
Public tax history
Public tax history
Tax history is unavailable.BuyAbility℠ payment
Est. payment
$12,194/mo
Principal & interest
$9016
Property taxes
$2364
Home insurance
$814
Climate risks
Neighborhood: 19312
Nearby schools
GreatSchools rating
- 8/10Tredyffrin-Easttown Middle SchoolGrades: 5-8Distance: 0.9 mi
- 9/10Conestoga Senior High SchoolGrades: 9-12Distance: 1 mi
- 9/10Beaumont El SchoolGrades: K-4Distance: 1.3 mi
Schools provided by the listing agent
- District: Tredyffrin-easttown
Source: Bright MLS. This data may not be complete. We recommend contacting the local school district to confirm school assignments for this home.
- Loading
- Loading
