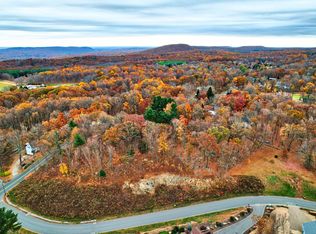Beautiful Craftman's style home in great subdivision!! Lovely lot on private cul-de-sac in convenient commuter location. Great 3 bedroom, 2 1/2 bath floor plan offering first floor master suite, large rooms, open areas and room to expand. Call for more information today!
This property is off market, which means it's not currently listed for sale or rent on Zillow. This may be different from what's available on other websites or public sources.
