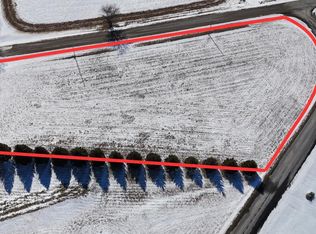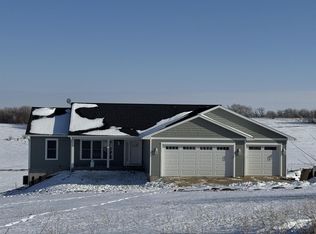Closed
$32,500
Lot 2 Clearview Drive, Monroe, WI 53566
--beds
--baths
1.63Acres
Unimproved Land
Built in ----
1.63 Acres Lot
$-- Zestimate®
$--/sqft
$-- Estimated rent
Home value
Not available
Estimated sales range
Not available
Not available
Zestimate® history
Loading...
Owner options
Explore your selling options
What's special
Perfect place to start planning your next home build! No restrictions, gently sloping lot that will allow for walkout or exposure, perc test has been completed, C&R are not being enforced (per seller).
Zillow last checked: 8 hours ago
Listing updated: January 18, 2025 at 06:08pm
Listed by:
Robin St. Clair 608-295-5663,
EXIT Realty HGM
Bought with:
Nate Lancaster
Source: WIREX MLS,MLS#: 1991261 Originating MLS: South Central Wisconsin MLS
Originating MLS: South Central Wisconsin MLS
Facts & features
Property
Lot
- Size: 1.63 Acres
- Features: Sloped
Details
- Parcel number: 0160303.0010
- Zoning: Res
- Special conditions: Arms Length
Utilities & green energy
- Sewer: Private Septic System Required, No Waste Disposal System
- Water: Well Required, None
- Utilities for property: Electricity Connected
Community & neighborhood
Location
- Region: Monroe
- Municipality: Jefferson
Other
Other facts
- Listing terms: Sell in Entirety
Price history
| Date | Event | Price |
|---|---|---|
| 1/16/2025 | Sold | $32,500-6.9% |
Source: | ||
| 1/7/2025 | Pending sale | $34,900 |
Source: | ||
| 1/3/2025 | Listed for sale | $34,900 |
Source: | ||
Public tax history
Tax history is unavailable.
Neighborhood: 53566
Nearby schools
GreatSchools rating
- 9/10Northside Elementary SchoolGrades: PK-5Distance: 2.1 mi
- 5/10Monroe Middle SchoolGrades: 6-8Distance: 2.8 mi
- 3/10Monroe High SchoolGrades: 9-12Distance: 2.8 mi
Schools provided by the listing agent
- Elementary: Monroe
- Middle: Monroe
- High: Monroe
- District: Monroe
Source: WIREX MLS. This data may not be complete. We recommend contacting the local school district to confirm school assignments for this home.

