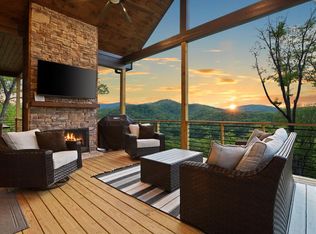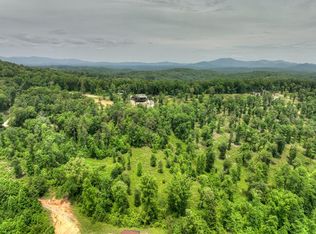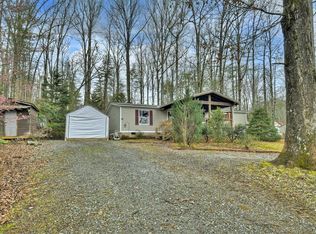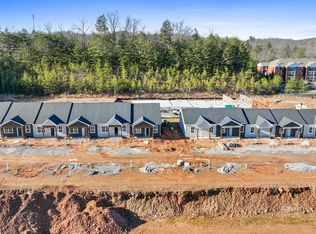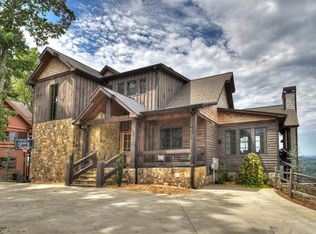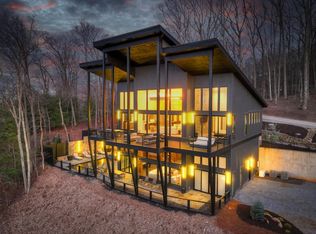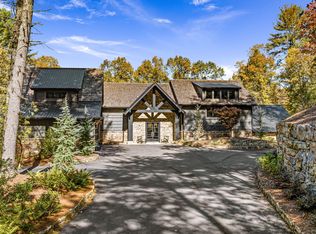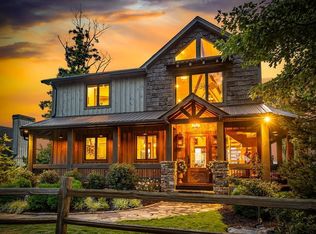Pre-Construction- Modern Mountain Luxury with Long Range Views! Immaculate modern estate perfect for the discerning buyer looking for the ultimate in mountain luxury. Featuring Colorado-inspired architecture and design, this approximately 5072 total sqft, 5 bedroom 5.5 bath modern home (includes a detached 2 car garage with upper level apartment), features soaring 25-foot ceilings with floor-to-ceiling windows to take in the views. The chef's kitchen provides professional-grade Viking appliances, an incredible 20-foot stone island, and a thoughtfully-designed butler's pantry. Perfect for entertaining with large interior gathering areas centered around 2 massive stone fireplaces and a full bar on the terrace level. With attention to detail throughout, this design also features oversized walk-in closets as well as 2 full laundry rooms. Beautiful rough-sewn hardwood floors, massive sliding glass doors, and expansive wall of windows allow you to appreciate the incredible views from each level! Professionally designed landscaping and hardscaping include comfortable outdoor spaces perfect for relaxing and entertaining. Privately situated on a 3.07 acre lot, surrounded by nature, close to trophy trout fishing, the Appalachian Trail, Lake Blue Ridge, historic downtown's of Blue Ridge and Ellijay, wineries and more!
Active
$2,600,000
LOT 19 Forest Ridge Dr, Ellijay, GA 30540
5beds
5,072sqft
Est.:
Residential
Built in 2023
3.07 Acres Lot
$-- Zestimate®
$513/sqft
$-- HOA
What's special
Colorado-inspired architecture and designExpansive wall of windowsMassive sliding glass doorsOversized walk-in closetsProfessional-grade viking appliancesSurrounded by natureBeautiful rough-sewn hardwood floors
- 49 days |
- 899 |
- 34 |
Zillow last checked: 8 hours ago
Listing updated: January 07, 2026 at 05:20pm
Listed by:
Brian White 770-561-1020,
Ansley Real Estate Christie's Int. Real Estate
Source: NGBOR,MLS#: 416094
Tour with a local agent
Facts & features
Interior
Bedrooms & bathrooms
- Bedrooms: 5
- Bathrooms: 6
- Full bathrooms: 5
- Partial bathrooms: 1
- Main level bedrooms: 1
Rooms
- Room types: Living Room, Dining Room, Breakfast Room, Kitchen, Laundry, Bonus Room, Great Room
Primary bedroom
- Level: Main
Heating
- Central, Electric
Cooling
- Central Air, Electric
Appliances
- Included: Refrigerator, Range, Microwave, Dishwasher, Disposal, See Remarks
- Laundry: Main Level, In Basement, Laundry Room
Features
- Pantry, Ceiling Fan(s), Wet Bar, Cathedral Ceiling(s), Sheetrock, Wood, High Speed Internet
- Flooring: Wood
- Windows: Insulated Windows, Aluminum Frames
- Basement: Finished,Full
- Number of fireplaces: 3
- Fireplace features: Ventless, Gas Log, Wood Burning, Outside
Interior area
- Total structure area: 5,072
- Total interior livable area: 5,072 sqft
Video & virtual tour
Property
Parking
- Total spaces: 2
- Parking features: Garage, Detached, Asphalt
- Garage spaces: 2
- Has uncovered spaces: Yes
Features
- Levels: Two
- Stories: 2
- Patio & porch: Front Porch, Deck
- Exterior features: Private Yard, Fire Pit
- Fencing: Fenced
- Has view: Yes
- View description: Mountain(s), Year Round, Long Range
- Frontage type: Road
Lot
- Size: 3.07 Acres
- Topography: Sloping
Details
- Parcel number: 3149E 019
Construction
Type & style
- Home type: SingleFamily
- Architectural style: Chalet,Cabin,Contemporary
- Property subtype: Residential
Materials
- Frame, Concrete, Wood Siding, Stone
- Roof: Metal
Condition
- To Be Built
- New construction: Yes
- Year built: 2023
Utilities & green energy
- Sewer: Septic Tank
- Water: Community, Well
- Utilities for property: Cable Available
Community & HOA
Community
- Subdivision: Forest View
Location
- Region: Ellijay
Financial & listing details
- Price per square foot: $513/sqft
- Date on market: 1/8/2026
- Road surface type: Gravel, Paved
Estimated market value
Not available
Estimated sales range
Not available
Not available
Price history
Price history
| Date | Event | Price |
|---|---|---|
| 1/8/2026 | Listed for sale | $2,600,000$513/sqft |
Source: NGBOR #416094 Report a problem | ||
| 12/1/2025 | Listing removed | $2,600,000$513/sqft |
Source: NGBOR #416094 Report a problem | ||
| 11/29/2024 | Listed for sale | $2,600,000$513/sqft |
Source: NGBOR #411885 Report a problem | ||
| 7/31/2024 | Listing removed | $2,600,000$513/sqft |
Source: NGBOR #324367 Report a problem | ||
| 6/19/2023 | Price change | $2,600,000-7.1%$513/sqft |
Source: NGBOR #324367 Report a problem | ||
| 4/21/2023 | Listed for sale | $2,800,000$552/sqft |
Source: NGBOR #324367 Report a problem | ||
Public tax history
Public tax history
Tax history is unavailable.BuyAbility℠ payment
Est. payment
$13,348/mo
Principal & interest
$12590
Property taxes
$758
Climate risks
Neighborhood: 30540
Nearby schools
GreatSchools rating
- 4/10Blue Ridge Elementary SchoolGrades: PK-5Distance: 0.3 mi
- 7/10Fannin County Middle SchoolGrades: 6-8Distance: 1.3 mi
- 4/10Fannin County High SchoolGrades: 9-12Distance: 0.8 mi
