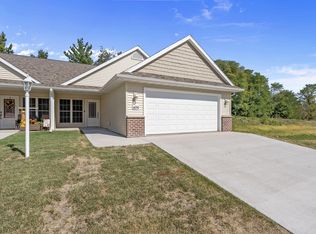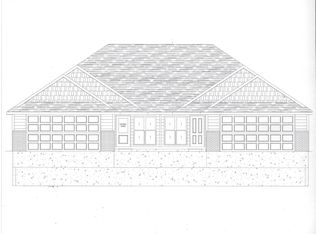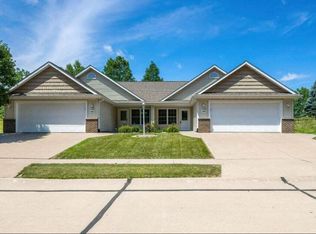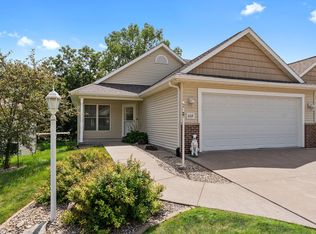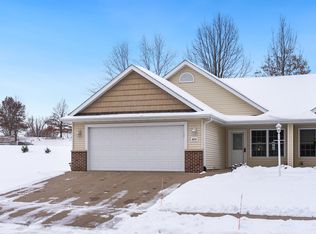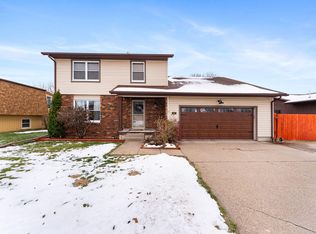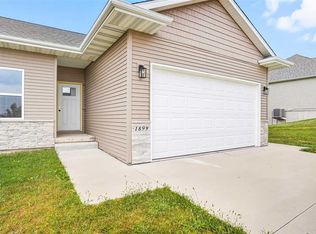New construction to be built! Customize to your liking and pick out the floor plan, finishes and more! Many options available! See documents for proposed floor plan or built to suit! This price includes two bedrooms on the main floor and 1 bedroom in the lower level with a finished family room.
Pending
$359,900
LOT-18B Aspen Trl, Muscatine, IA 52761
3beds
2,660sqft
Est.:
Condominium
Built in 2025
-- sqft lot
$359,700 Zestimate®
$135/sqft
$155/mo HOA
What's special
Finished family room
- 313 days |
- 9 |
- 0 |
Zillow last checked: 8 hours ago
Listing updated: March 27, 2025 at 08:49am
Listed by:
Sara Carlson,
Ruhl & Ruhl Realtors
Source: Muscatine BOR,MLS#: 25-58
Facts & features
Interior
Bedrooms & bathrooms
- Bedrooms: 3
- Bathrooms: 3
- Full bathrooms: 2
- 3/4 bathrooms: 1
Rooms
- Room types: Family Room
Heating
- GFA
Cooling
- Central Air
Appliances
- Included: Refrigerator, Stove, Gas Water Heater, Built-in Microwave, Dishwasher, Disposal
- Laundry: Main Level
Features
- Bath Off Master
- Basement: Egress Window,Full,Basement Drain
Interior area
- Total structure area: 3,120
- Total interior livable area: 2,660 sqft
- Finished area above ground: 1,560
- Finished area below ground: 1,100
Property
Parking
- Total spaces: 2
- Parking features: Attached, Garage Door Opener
- Attached garage spaces: 2
Features
- Levels: One
- Stories: 2
- Patio & porch: Patio, Deck
Details
- Parcel number: 0822377022
- Zoning: Residential
Construction
Type & style
- Home type: Condo
- Architectural style: Ranch
- Property subtype: Condominium
Materials
- Vinyl
Condition
- Year built: 2025
Utilities & green energy
- Gas: Natural Gas: Yes
- Sewer: City Sewer: Yes
- Water: City Water: Yes
Community & HOA
Community
- Subdivision: Aspen Condos
HOA
- Has HOA: Yes
- HOA fee: $155 monthly
Location
- Region: Muscatine
Financial & listing details
- Price per square foot: $135/sqft
- Date on market: 2/5/2025
Estimated market value
$359,700
$327,000 - $396,000
Not available
Price history
Price history
| Date | Event | Price |
|---|---|---|
| 3/4/2025 | Pending sale | $359,900$135/sqft |
Source: | ||
| 2/5/2025 | Listed for sale | $359,900$135/sqft |
Source: | ||
Public tax history
Public tax history
Tax history is unavailable.BuyAbility℠ payment
Est. payment
$2,530/mo
Principal & interest
$1784
Property taxes
$465
Other costs
$281
Climate risks
Neighborhood: 52761
Nearby schools
GreatSchools rating
- 4/10Mulberry Elementary SchoolGrades: K-6Distance: 0.6 mi
- 3/10Susan Clark Junior HighGrades: 7-8Distance: 1.7 mi
- 4/10Muscatine High SchoolGrades: 9-12Distance: 0.8 mi
Schools provided by the listing agent
- District: Muscatine
Source: Muscatine BOR. This data may not be complete. We recommend contacting the local school district to confirm school assignments for this home.
- Loading
