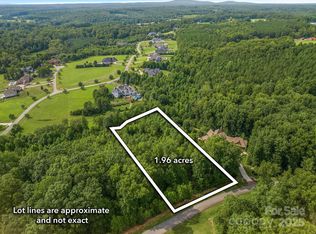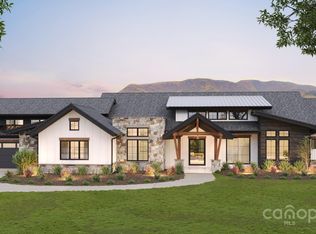Closed
$153,800
LOT 17 Ridgeview Ln, Iron Station, NC 28080
--beds
--baths
1.65Acres
Unimproved Land
Built in ----
1.65 Acres Lot
$2,044,500 Zestimate®
$--/sqft
$4,721 Estimated rent
Home value
$2,044,500
$1.94M - $2.15M
$4,721/mo
Zestimate® history
Loading...
Owner options
Explore your selling options
What's special
HURRY to be part of this beautiful neighborhood. Wonderful 1.65 acre lot to build your custom dream home. Located in the gated community of Pinnacle Ridge. Perfect for a walkout basement foundation, the
plot has a preliminary septic permit for a 5 bedroom home. The community is tucked away but close to all amenities with
easy commutes to Charlotte, Hickory. Lake Norman and the airport. Minimum
square footage to build is 3200. Plans available if the buyer is interested.
Zillow last checked: 8 hours ago
Listing updated: December 11, 2024 at 07:04am
Listing Provided by:
Adriana Puiu adrianapuiurealestate@gmail.com,
ERA Live Moore
Bought with:
Bryant Stadler
Helen Adams Realty
Source: Canopy MLS as distributed by MLS GRID,MLS#: 4180695
Facts & features
Property
Features
- Waterfront features: None
Lot
- Size: 1.65 Acres
- Dimensions: 150 x 484 x 150 x 483
- Features: Sloped
Details
- Parcel number: 87941
- Zoning: R-T
- Special conditions: Standard
- Horse amenities: None
Utilities & green energy
- Sewer: Septic Needed
- Water: Well Needed
- Utilities for property: Cable Connected, Electricity Connected
Community & neighborhood
Community
- Community features: Gated
Location
- Region: Iron Station
- Subdivision: Pinnacle Ridge
HOA & financial
HOA
- Has HOA: Yes
- HOA fee: $315 quarterly
- Association name: MAIN STREET MGMT
- Association phone: 704-255-1266
Other
Other facts
- Listing terms: Cash,Conventional
- Road surface type: Other
Price history
| Date | Event | Price |
|---|---|---|
| 12/10/2024 | Sold | $153,800-13.8% |
Source: | ||
| 10/3/2024 | Price change | $178,500-0.3% |
Source: | ||
| 9/6/2024 | Listed for sale | $179,000+57.7% |
Source: | ||
| 1/27/2023 | Sold | $113,500-7.7% |
Source: | ||
| 12/5/2022 | Listed for sale | $123,000+85% |
Source: | ||
Public tax history
Tax history is unavailable.
Neighborhood: 28080
Nearby schools
GreatSchools rating
- 7/10St James Elementary SchoolGrades: PK-5Distance: 2.3 mi
- 4/10East Lincoln MiddleGrades: 6-8Distance: 2.5 mi
- 7/10East Lincoln HighGrades: 9-12Distance: 1.7 mi
Schools provided by the listing agent
- Elementary: St. James
- Middle: East Lincoln
- High: East Lincoln
Source: Canopy MLS as distributed by MLS GRID. This data may not be complete. We recommend contacting the local school district to confirm school assignments for this home.

