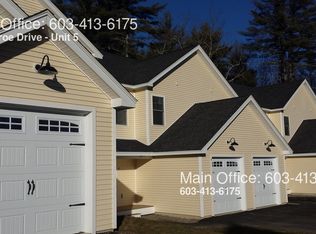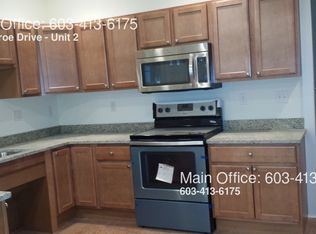This charming 3 bedroom colonial with 2 car under is under construction on the LAST cul de sac lot in Chesley Farm Estates. Home boast spacious floor plan with master suite. Hardwood in living and dining room. Kick back on the deck overlooking the private yard. Time frame for completion is 12-14 weeks. Built by Graystone Builders,Inc., a reputable local builder. Donate $5,000 to the Milagro Foundation and receive $10,000 worth of upgrades.
This property is off market, which means it's not currently listed for sale or rent on Zillow. This may be different from what's available on other websites or public sources.

