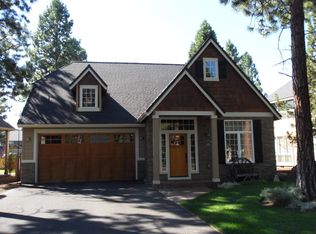The Durham makes every bit of its 1323 square feet, offering great comfort in a modestly sized single level plan. Featuring an alley-access garage, the home has extraordinary street appeal. The spacious living room that adjoins the dining room, and the efficiently planned kitchen boasts ample counter space and cupboard storage.An expansive master suite features a dual vanity bathroom and a generous closet. While the other two sizeable bedrooms boast large closets and share the second bathroom. Still time to choose your interior selections!
This property is off market, which means it's not currently listed for sale or rent on Zillow. This may be different from what's available on other websites or public sources.

