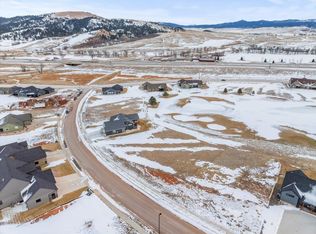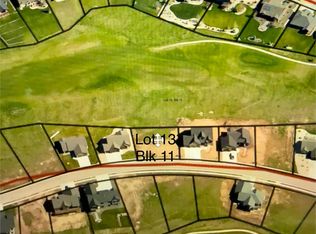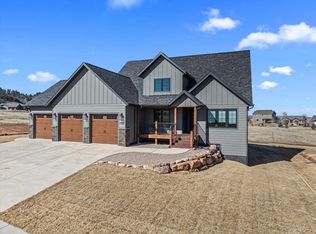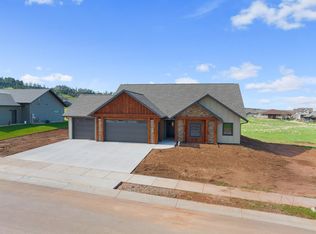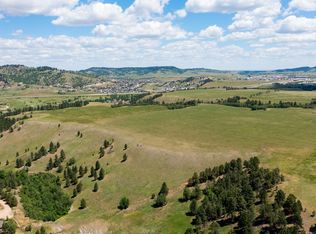One of the few lots available to build a walk-out basement with a great view of the Black Hills. This lot borders Elkhorn Ridge Golf Course. All underground utilities to the lot. Paved roads. Great access to Spearfish, Deadwood, Whitewood and Sturgis.
Lot/land
Price cut: $25.4K (11/3)
$89,500
LOT 15 Brooks Loop, Spearfish, SD 57783
--beds
--baths
10,454.4Square Feet
Residential Single Family
Built in ----
10,454.4 Square Feet Lot
$-- Zestimate®
$--/sqft
$-- HOA
What's special
- 146 days |
- 58 |
- 4 |
Zillow last checked: 8 hours ago
Listing updated: November 03, 2025 at 09:28am
Listed by:
Suzanne Cramer,
The Real Estate Center of Spearfish
Source: Mount Rushmore Area AOR,MLS#: 85380
Facts & features
Property
Features
- Has view: Yes
Lot
- Size: 10,454.4 Square Feet
- Features: Interior Lot, Views
Details
- Zoning description: General Zoning: Residential
Utilities & green energy
- Electric: Butte
- Gas: MDU
- Water: Public
- Utilities for property: Sewer Connected
Community & HOA
Community
- Subdivision: ElKhorn Ridge Golf Estates
Location
- Region: Spearfish
Financial & listing details
- Date on market: 7/21/2025
- Listing terms: Cash
- Electric utility on property: Yes
- Road surface type: Asphalt
Estimated market value
Not available
Estimated sales range
Not available
$4,835/mo
Price history
Price history
| Date | Event | Price |
|---|---|---|
| 11/3/2025 | Price change | $89,500-22.1% |
Source: | ||
| 7/21/2025 | Listed for sale | $114,900-89.6% |
Source: | ||
| 6/6/2025 | Listing removed | $1,100,000 |
Source: | ||
| 6/7/2024 | Listed for sale | $1,100,000 |
Source: | ||
Public tax history
Public tax history
Tax history is unavailable.BuyAbility℠ payment
Estimated monthly payment
Boost your down payment with 6% savings match
Earn up to a 6% match & get a competitive APY with a *. Zillow has partnered with to help get you home faster.
Learn more*Terms apply. Match provided by Foyer. Account offered by Pacific West Bank, Member FDIC.Climate risks
Neighborhood: 57783
Nearby schools
GreatSchools rating
- NAMountain View Elementary - 08Grades: KDistance: 5.9 mi
- 6/10Spearfish Middle School - 05Grades: 6-8Distance: 6.5 mi
- 5/10Spearfish High School - 01Grades: 9-12Distance: 6.5 mi
Schools provided by the listing agent
- District: Spearfish
Source: Mount Rushmore Area AOR. This data may not be complete. We recommend contacting the local school district to confirm school assignments for this home.
- Loading
