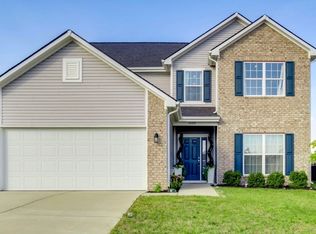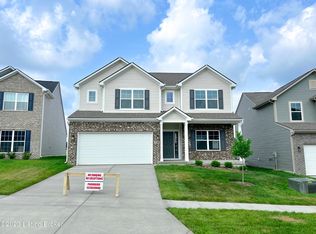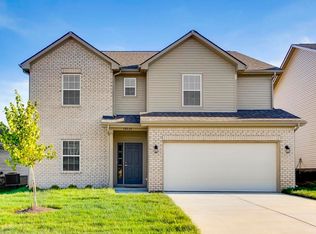Sold for $319,904
$319,904
LOT 130 Johnson Ridge Rd, Louisville, KY 40245
3beds
1,613sqft
Single Family Residence
Built in 2023
6,969.6 Square Feet Lot
$349,200 Zestimate®
$198/sqft
$2,199 Estimated rent
Home value
$349,200
$332,000 - $367,000
$2,199/mo
Zestimate® history
Loading...
Owner options
Explore your selling options
What's special
New construction ranch home with attached 2-car garage. Main level includes 9' ceilings, a vaulted ceiling in the great groom, and a single step tray ceiling in the primary bedroom. Open kitchen is perfect for entertaining. Featuring upgraded cabinets, an island, and stainless steel stove, microwave, and dishwasher. Beautiful granite countertops in the bathrooms and kitchen. Vinyl plank flooring in common areas will make cleaning a breeze! Two additional bedrooms share a bathroom. Laundry hookups are located in the utility room. Relax in the warm months on your back patio. This home is located just off of Shelbyville Road in a premier location. Don't wait, contact us today for your private tour.
Zillow last checked: 8 hours ago
Listing updated: January 27, 2025 at 06:32am
Listed by:
John E Marshall 502-245-6159,
Elite REALTORS
Bought with:
John E Marshall, 176040
Elite REALTORS
Source: GLARMLS,MLS#: 1628646
Facts & features
Interior
Bedrooms & bathrooms
- Bedrooms: 3
- Bathrooms: 2
- Full bathrooms: 2
Primary bedroom
- Level: First
Bedroom
- Description: Carpet
- Level: First
Bedroom
- Description: Carpet
- Level: First
Primary bathroom
- Level: First
Full bathroom
- Level: First
Den
- Description: Flex room can dining room, office, play room, etc
- Level: First
Foyer
- Description: Vinyl Plank Flooring
- Level: First
Great room
- Description: Vinyl plank flooring
- Level: First
Kitchen
- Description: Vinyl plank flooring
- Level: First
Other
- Description: Utility / Laundry Room
- Level: First
Heating
- Electric, Forced Air
Cooling
- Central Air
Features
- Basement: None
- Has fireplace: No
Interior area
- Total structure area: 1,613
- Total interior livable area: 1,613 sqft
- Finished area above ground: 1,613
- Finished area below ground: 0
Property
Parking
- Total spaces: 2
- Parking features: Attached, Entry Front, Driveway
- Attached garage spaces: 2
- Has uncovered spaces: Yes
Features
- Stories: 1
- Patio & porch: Patio, Porch
- Fencing: None
Lot
- Size: 6,969 sqft
- Features: Covt/Restr, Sidewalk
Details
- Parcel number: 0
Construction
Type & style
- Home type: SingleFamily
- Architectural style: Ranch
- Property subtype: Single Family Residence
Materials
- Vinyl Siding, Wood Frame, Brick Veneer
- Foundation: Slab
- Roof: Shingle
Condition
- Year built: 2023
Utilities & green energy
- Sewer: Public Sewer
- Water: Public
- Utilities for property: Electricity Connected
Community & neighborhood
Location
- Region: Louisville
- Subdivision: The Overlook At Eastwood
HOA & financial
HOA
- Has HOA: Yes
- HOA fee: $500 annually
Price history
| Date | Event | Price |
|---|---|---|
| 3/21/2023 | Sold | $319,904+0.5%$198/sqft |
Source: | ||
| 1/25/2023 | Pending sale | $318,404$197/sqft |
Source: | ||
| 1/12/2023 | Listed for sale | $318,404$197/sqft |
Source: | ||
Public tax history
Tax history is unavailable.
Neighborhood: Eastwood
Nearby schools
GreatSchools rating
- 7/10Stopher Elementary SchoolGrades: PK-5Distance: 2.1 mi
- 5/10Crosby Middle SchoolGrades: 6-8Distance: 5.6 mi
- 7/10Eastern High SchoolGrades: 9-12Distance: 4 mi

Get pre-qualified for a loan
At Zillow Home Loans, we can pre-qualify you in as little as 5 minutes with no impact to your credit score.An equal housing lender. NMLS #10287.


