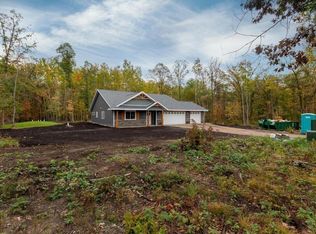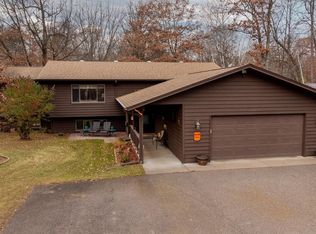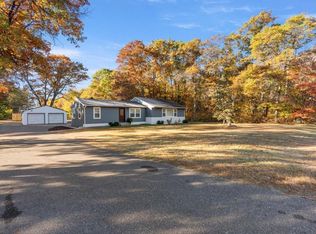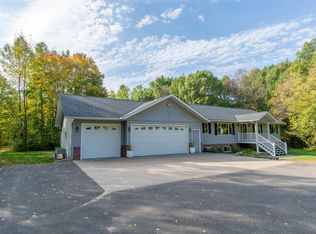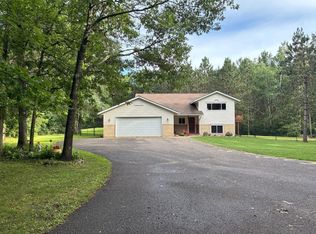Last lot Left - Claim it before it is too late! Welcome to the Hawthorne floor plan by Westin Property Developments! This home will feature a dormer on the garage creating even more curb appeal. This high-quality, to-be-built new construction home is situated on Lot 13 in the sought-after Kennedy Development. Perfectly suited for the Hawthorne plan, this 3 bedroom two bath patio home offers modern design and functionality in a prime location. Enjoy the convenience of an easy commute to town, along with nearby dining and entertainment options. Vacant lots in this development are becoming increasingly rare—don’t miss your chance to own this exceptional property!
Active
$499,900
LOT 13 Kennedy Rd, Brainerd, MN 56401
3beds
--sqft
Est.:
Single Family Residence
Built in 2025
2.51 Acres Lot
$-- Zestimate®
$--/sqft
$-- HOA
What's special
Modern design and functionality
- 23 days |
- 804 |
- 27 |
Zillow last checked: 8 hours ago
Listing updated: December 24, 2025 at 07:53am
Listed by:
Reed Franklin 218-330-3112,
LPT Realty, LLC,
Eli Kohorst 763-244-6648
Source: NorthstarMLS as distributed by MLS GRID,MLS#: 6646476
Tour with a local agent
Facts & features
Interior
Bedrooms & bathrooms
- Bedrooms: 3
- Bathrooms: 2
- Full bathrooms: 1
- 3/4 bathrooms: 1
Bedroom
- Level: Main
- Area: 208 Square Feet
- Dimensions: 16x13
Bedroom 2
- Level: Main
- Area: 125 Square Feet
- Dimensions: 12.5x10
Bedroom 3
- Level: Main
- Area: 120.75 Square Feet
- Dimensions: 10.5x11.5
Dining room
- Level: Main
- Area: 162 Square Feet
- Dimensions: 12x13.5
Kitchen
- Level: Main
- Area: 198 Square Feet
- Dimensions: 16.5x12
Living room
- Level: Main
- Area: 214.5 Square Feet
- Dimensions: 16.5x13
Sun room
- Level: Main
- Area: 126.5 Square Feet
- Dimensions: 11x11.5
Heating
- Forced Air
Cooling
- Central Air
Appliances
- Included: Dishwasher, Microwave, Range, Refrigerator, Stainless Steel Appliance(s)
- Laundry: Main Level
Features
- Basement: Finished,Walk-Out Access
- Number of fireplaces: 1
- Fireplace features: Gas
Interior area
- Finished area above ground: 0
- Finished area below ground: 0
Property
Parking
- Total spaces: 3
- Parking features: Attached
- Attached garage spaces: 3
- Details: Garage Dimensions (33x25)
Accessibility
- Accessibility features: None
Features
- Levels: One
- Stories: 1
Lot
- Size: 2.51 Acres
Details
- Foundation area: 1906
- Parcel number: 99110746
- Zoning description: Residential-Single Family
Construction
Type & style
- Home type: SingleFamily
- Property subtype: Single Family Residence
Condition
- New construction: No
- Year built: 2025
Details
- Builder name: WESTIN PROPERTY DEVELOPMENT LLC
Utilities & green energy
- Electric: 200+ Amp Service
- Gas: Natural Gas
- Sewer: Private Sewer
- Water: Private, Well
Community & HOA
HOA
- Has HOA: No
Location
- Region: Brainerd
Financial & listing details
- Annual tax amount: $136
- Date on market: 12/24/2025
- Cumulative days on market: 262 days
Estimated market value
Not available
Estimated sales range
Not available
$2,689/mo
Price history
Price history
| Date | Event | Price |
|---|---|---|
| 12/24/2025 | Listed for sale | $499,900+5.2% |
Source: | ||
| 10/9/2025 | Listing removed | $475,000 |
Source: | ||
| 2/17/2025 | Price change | $475,000-26.8% |
Source: | ||
| 1/30/2025 | Listed for sale | $649,000 |
Source: | ||
Public tax history
Public tax history
Tax history is unavailable.BuyAbility℠ payment
Est. payment
$2,855/mo
Principal & interest
$2393
Property taxes
$287
Home insurance
$175
Climate risks
Neighborhood: 56401
Nearby schools
GreatSchools rating
- 4/10Garfield Elementary SchoolGrades: K-4Distance: 4.5 mi
- 6/10Forestview Middle SchoolGrades: 5-8Distance: 9.1 mi
- 9/10Brainerd Senior High SchoolGrades: 9-12Distance: 6 mi
- Loading
- Loading
