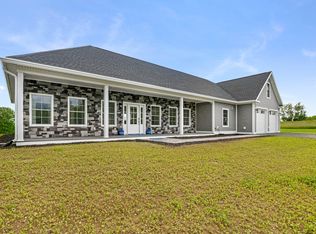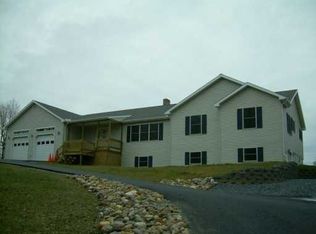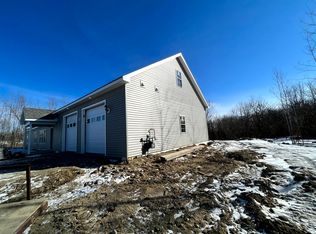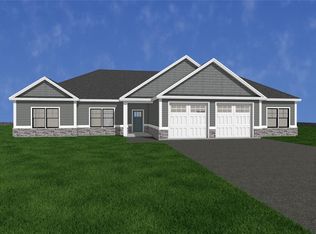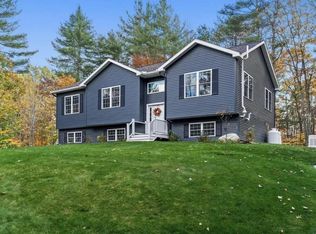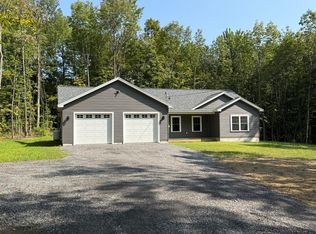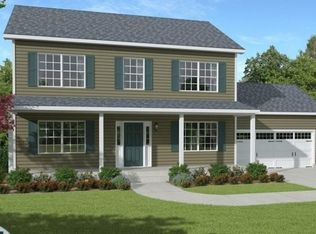Welcome to your stunning brand new ranch-style home with attached 2-car garage, offering 1644 square feet of luxurious living space. With 3 bedrooms, Music Room can be converted to the third bedroom. this home is designed for comfort and convenience. The heart of the home boasts sleek granite countertops, elevating both style and functionality. But it's not just the interior that impresses! The one-acre lot ensures you'll enjoy a picturesque backdrop for everyday living, perfect for savoring your morning coffee or hosting friends for a barbecue. And if by chance, this home doesn't fully align with your vision, we're prepared to customize to your heart's desire, ensuring your dream home becomes a reality.
Active
$494,900
Lot 13 Joey's Way, Sidney, ME 04330
3beds
1,644sqft
Est.:
Single Family Residence
Built in 2025
1 Acres Lot
$-- Zestimate®
$301/sqft
$-- HOA
What's special
- 256 days |
- 69 |
- 2 |
Zillow last checked: 8 hours ago
Listing updated: December 12, 2025 at 11:34am
Listed by:
Coldwell Banker Plourde Real Estate
Source: Maine Listings,MLS#: 1617892
Tour with a local agent
Facts & features
Interior
Bedrooms & bathrooms
- Bedrooms: 3
- Bathrooms: 3
- Full bathrooms: 1
- 1/2 bathrooms: 2
Bedroom 1
- Level: First
Bedroom 2
- Level: First
Bedroom 3
- Level: First
Kitchen
- Level: First
Laundry
- Level: First
Living room
- Level: First
Office
- Level: First
Heating
- Hot Water, Radiant
Cooling
- None
Features
- Flooring: Laminate, Tile
- Has fireplace: No
Interior area
- Total structure area: 1,644
- Total interior livable area: 1,644 sqft
- Finished area above ground: 1,644
- Finished area below ground: 0
Property
Parking
- Total spaces: 2
- Parking features: Garage - Attached
- Attached garage spaces: 2
Features
- Patio & porch: Deck
- Has view: Yes
- View description: Fields, Scenic, Trees/Woods
Lot
- Size: 1 Acres
Details
- Zoning: Rural
Construction
Type & style
- Home type: SingleFamily
- Architectural style: Ranch
- Property subtype: Single Family Residence
Materials
- Roof: Pitched,Shingle
Condition
- To Be Built
- New construction: No
- Year built: 2025
Utilities & green energy
- Electric: Circuit Breakers
- Sewer: Private Sewer, Septic Tank
- Water: Private, Well
Community & HOA
Location
- Region: Augusta
Financial & listing details
- Price per square foot: $301/sqft
- Annual tax amount: $1
- Date on market: 4/3/2025
Estimated market value
Not available
Estimated sales range
Not available
Not available
Price history
Price history
| Date | Event | Price |
|---|---|---|
| 4/3/2025 | Listed for sale | $494,900-5.9%$301/sqft |
Source: | ||
| 3/3/2025 | Listing removed | $525,900$320/sqft |
Source: | ||
| 10/8/2024 | Listed for sale | $525,900-17.7%$320/sqft |
Source: | ||
| 9/30/2024 | Listing removed | $638,900$389/sqft |
Source: | ||
| 5/10/2024 | Listed for sale | $638,900$389/sqft |
Source: | ||
Public tax history
Public tax history
Tax history is unavailable.BuyAbility℠ payment
Est. payment
$2,976/mo
Principal & interest
$2411
Property taxes
$392
Home insurance
$173
Climate risks
Neighborhood: 04330
Nearby schools
GreatSchools rating
- 9/10James H Bean SchoolGrades: PK-5Distance: 1.8 mi
- 7/10Messalonskee Middle SchoolGrades: 6-8Distance: 6 mi
- 7/10Messalonskee High SchoolGrades: 9-12Distance: 6.4 mi
- Loading
- Loading
