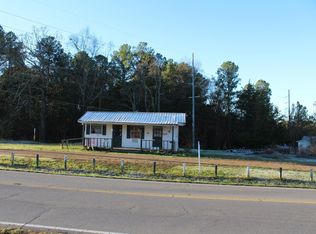New Craftsman Style, Ranch Home, Under Construction in The Ashwood Place Subdivision in Cleveland NW!! This Open Concept home Features an estimated 1,820 sq. ft. of living space that includes, covered front porch, foyer with hardwood flooring, Chef's kitchen with custom shaker cabinets, pantry, granite countertops and island that oversees the great room, so you never miss out on the entertainment, great room with coffered ceiling and cozy gas log fireplace, dining area with coffered ceiling, master bedroom with trey ceiling and adjoining spa like master bath with walk-in tiled shower, double sink vanity and walk-in closet, two additional guest bedrooms and full bathroom, laundry room with utility sink. A tandem garage that will accommodate three vehicles or 2 vehicles with room for your bo at or toys. Covered front porch and Covered back deck. Make this your home now and you can choose some of the interior options. Interior photos are of a similar home, construction photos are of the actual home.
This property is off market, which means it's not currently listed for sale or rent on Zillow. This may be different from what's available on other websites or public sources.

